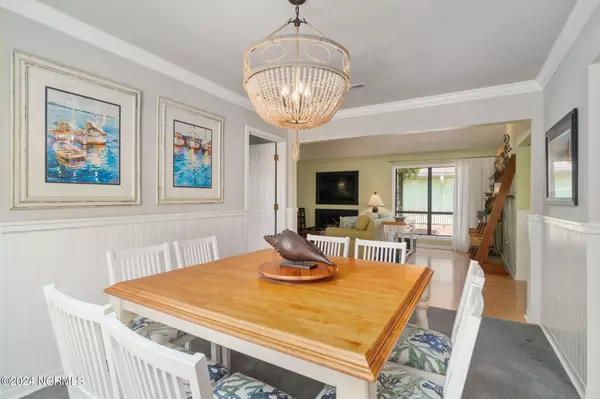$625,000
For more information regarding the value of a property, please contact us for a free consultation.
117 Mcginnis DR Pine Knoll Shores, NC 28512
3 Beds
2 Baths
1,842 SqFt
Key Details
Property Type Single Family Home
Sub Type Single Family Residence
Listing Status Sold
Purchase Type For Sale
Square Footage 1,842 sqft
Price per Sqft $336
Subdivision Mcginnis Point
MLS Listing ID 100461601
Sold Date 11/22/24
Style Wood Frame
Bedrooms 3
Full Baths 2
HOA Fees $5,328
HOA Y/N Yes
Originating Board North Carolina Regional MLS
Year Built 1989
Annual Tax Amount $1,883
Lot Size 6,970 Sqft
Acres 0.16
Lot Dimensions 50' x 132' x 50' x 137'
Property Description
Welcome to this beautiful one level home located second row to Bogue Sound in McGinnis Point in Pine Knoll Shores! There is a view of the sound from the front foyer and views of the lagoon in the rear. This furnished home boasts 3 bedrooms, 2 updated bathrooms, vaulted ceiling and gorgeous gas logs in the family room, dining room, spacious kitchen with island, laundry/mudroom area, one car garage, screened in porch with ceiling fans and view of lagoon and a new hot water heater installed in July 2024. The primary bedroom has a view of the lagoon, a large walk-in closet and its bathroom features a walk-in shower. Peaceful side yard with trellis. McGinnis Point amenities include oceanfront parking, ocean access, boat ramp, day dock, pool and tennis courts.
Location
State NC
County Carteret
Community Mcginnis Point
Zoning MF2
Direction Hwy 58 to Light at aquarium. Turn right and follow to McGinnis Drive. Left on McGinnis. 117 on left.
Location Details Mainland
Rooms
Basement None
Primary Bedroom Level Primary Living Area
Interior
Interior Features Bookcases, Kitchen Island, Ceiling Fan(s), Furnished, Pantry, Walk-in Shower, Eat-in Kitchen, Walk-In Closet(s)
Heating Heat Pump, Electric, Propane
Flooring LVT/LVP, Carpet
Fireplaces Type Gas Log
Fireplace Yes
Appliance Washer, Stove/Oven - Electric, Refrigerator, Microwave - Built-In, Dryer, Dishwasher
Laundry Inside
Exterior
Garage Asphalt
Garage Spaces 1.0
Waterfront No
Waterfront Description None
View Pond
Roof Type Shingle
Porch Porch, Screened
Building
Story 1
Entry Level One
Foundation Slab
Sewer Community Sewer
Water Municipal Water
New Construction No
Schools
Elementary Schools Morehead City Elem
Middle Schools Morehead City
High Schools West Carteret
Others
Tax ID 635514449150000
Acceptable Financing Cash, Conventional
Listing Terms Cash, Conventional
Special Listing Condition None
Read Less
Want to know what your home might be worth? Contact us for a FREE valuation!

Our team is ready to help you sell your home for the highest possible price ASAP








