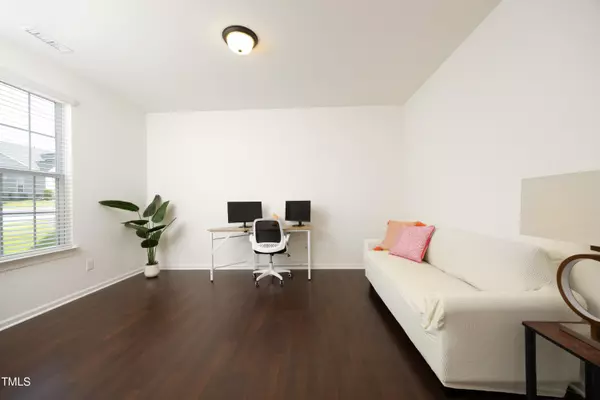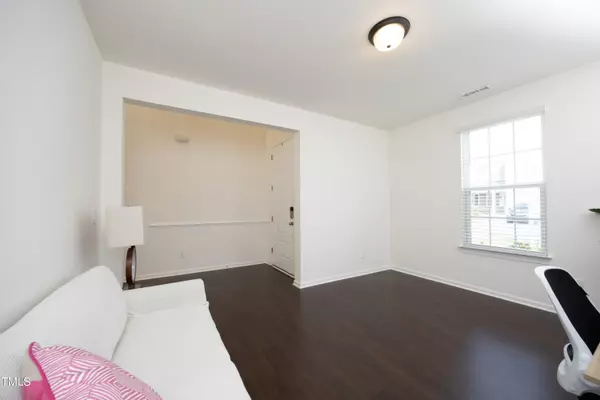Bought with Non Member Office
$460,000
For more information regarding the value of a property, please contact us for a free consultation.
424 Porterfield Drive Youngsville, NC 27596
4 Beds
4 Baths
3,000 SqFt
Key Details
Property Type Single Family Home
Sub Type Single Family Residence
Listing Status Sold
Purchase Type For Sale
Square Footage 3,000 sqft
Price per Sqft $153
Subdivision Holden Creek Preserve
MLS Listing ID 10050032
Sold Date 10/29/24
Style Site Built
Bedrooms 4
Full Baths 3
Half Baths 1
HOA Fees $40/mo
HOA Y/N Yes
Abv Grd Liv Area 3,000
Originating Board Triangle MLS
Year Built 2021
Annual Tax Amount $2,873
Lot Size 10,454 Sqft
Acres 0.24
Property Description
Delightfully sunny and open floor plan! This 3000 sqft home offers 4 BR, 3 FB and office! It's perfect for family gatherings with a separate dining room but an open family room, breakfast nook and large kitchen with center island and bar seating. Only a few years old this property is move in ready. Freshly painted and neutral in color. You'll love the west facing windows allowing for a sunny bright atmosphere.
The upper level landing over looks the foyer below and joins with the all the upper level bedrooms and laundry room. Fully fenced back yard, patio and firepit. laminate hardwood floors on main level.
Location
State NC
County Franklin
Community Playground, Pool, Sidewalks
Direction From US 1 North. Right onto holden road. Right onto Holden Creek Dr, Right onto Richland Cliffs, Right onto Porter hill. House is in the cut desac on the righthand side.
Rooms
Other Rooms Garage(s)
Basement Other
Interior
Interior Features Bathtub/Shower Combination, Cathedral Ceiling(s), Ceiling Fan(s), Chandelier, Double Vanity, Entrance Foyer, Granite Counters, Kitchen Island, Pantry, Recessed Lighting, Separate Shower, Smooth Ceilings, Walk-In Closet(s), Walk-In Shower
Heating Forced Air, Natural Gas, Zoned
Cooling Ceiling Fan(s), Central Air, Electric, Zoned
Flooring Carpet, Laminate, Plank
Appliance Dishwasher, Disposal, Exhaust Fan, Gas Oven, Gas Range, Ice Maker, Microwave, Refrigerator, Self Cleaning Oven, Stainless Steel Appliance(s)
Laundry Laundry Room, Upper Level
Exterior
Exterior Feature Fenced Yard, Fire Pit
Garage Spaces 2.0
Fence Back Yard, Fenced, Wood
Community Features Playground, Pool, Sidewalks
View Y/N Yes
Roof Type Composition
Porch Front Porch, Patio
Parking Type Driveway, Garage Door Opener, Garage Faces Front, Paved
Garage Yes
Private Pool No
Building
Lot Description Back Yard, Cleared, Front Yard, Level
Faces From US 1 North. Right onto holden road. Right onto Holden Creek Dr, Right onto Richland Cliffs, Right onto Porter hill. House is in the cut desac on the righthand side.
Story 2
Foundation Slab
Sewer Public Sewer
Water Public
Architectural Style Colonial, Transitional
Level or Stories 2
Structure Type Vinyl Siding
New Construction No
Schools
Elementary Schools Franklin - Youngsville
Middle Schools Franklin - Cedar Creek
High Schools Franklin - Franklinton
Others
HOA Fee Include Maintenance Grounds
Tax ID 047036
Special Listing Condition Standard
Read Less
Want to know what your home might be worth? Contact us for a FREE valuation!

Our team is ready to help you sell your home for the highest possible price ASAP








