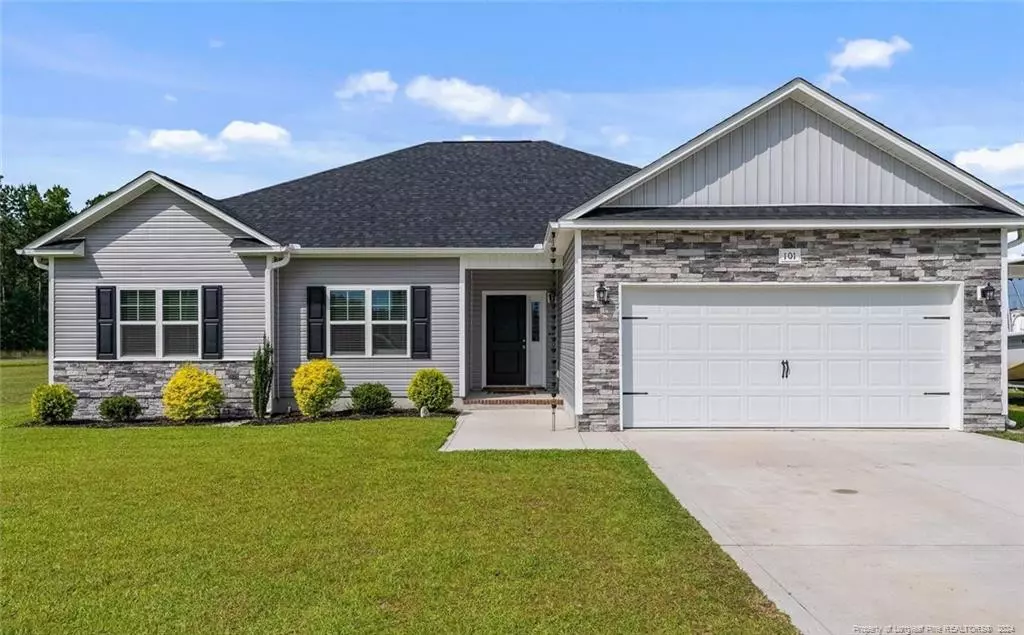$317,000
For more information regarding the value of a property, please contact us for a free consultation.
101 Cherry Ridge Court Richlands, NC 28574
3 Beds
2 Baths
1,821 SqFt
Key Details
Property Type Single Family Home
Sub Type Single Family Residence
Listing Status Sold
Purchase Type For Sale
Square Footage 1,821 sqft
Price per Sqft $172
MLS Listing ID LP734135
Sold Date 10/29/24
Bedrooms 3
Full Baths 2
HOA Fees $8/ann
HOA Y/N Yes
Abv Grd Liv Area 1,821
Originating Board Triangle MLS
Year Built 2022
Lot Size 1.370 Acres
Acres 1.37
Property Description
Welcome to 101 Cherry Ridge Ct! This exceptional 3-bedroom, 2-bath home, plus a bonus room, is only 2 years old and epitomizes modern living with its open-concept layout, cozy fireplace, efficient gutters, covered porch, and over an acre of land. Step into an open-concept living area bathed in natural light, perfect for hosting gatherings and enjoying everyday life. Relax by the charming fireplace, adding warmth and elegance to the space. The home features three spacious bedrooms and a versatile bonus room, providing all the space you need for family, work, or play. The master suite is a true retreat with a large walk-in closet and a spa-like bath complete with a shower and soaking tub. Your private outdoor oasis awaits! The backyard is a dream come true—almost a full acre, completely fenced in for privacy and security. Dive into the sparkling pool, relax on the covered porch, or utilize the shed for extra storage or workspace. Efficient gutters ensure your home is protected and well-maintained. Nestled in a quiet, friendly neighborhood, this home offers easy access to local amenities such as base, beaches and so much more.
Location
State NC
County Onslow
Direction Five mile Rd turn Left On Cherry Ridge CT. First home on left.
Interior
Interior Features Entrance Foyer, Kitchen Island, Kitchen/Dining Room Combination, Living/Dining Room Combination
Heating Heat Pump
Flooring Hardwood, Vinyl, Tile
Fireplaces Number 1
Fireplaces Type Electric
Fireplace Yes
Window Features Blinds
Appliance Dishwasher, Microwave, Refrigerator
Exterior
Garage Spaces 2.0
Pool Above Ground
View Y/N Yes
Parking Type Attached Carport
Garage Yes
Private Pool No
Building
Faces Five mile Rd turn Left On Cherry Ridge CT. First home on left.
Foundation Slab
Sewer Septic Tank
New Construction No
Schools
Middle Schools Onslow County Schools
High Schools Onslow County Schools
Others
Tax ID 431800334061
Special Listing Condition Standard
Read Less
Want to know what your home might be worth? Contact us for a FREE valuation!

Our team is ready to help you sell your home for the highest possible price ASAP





