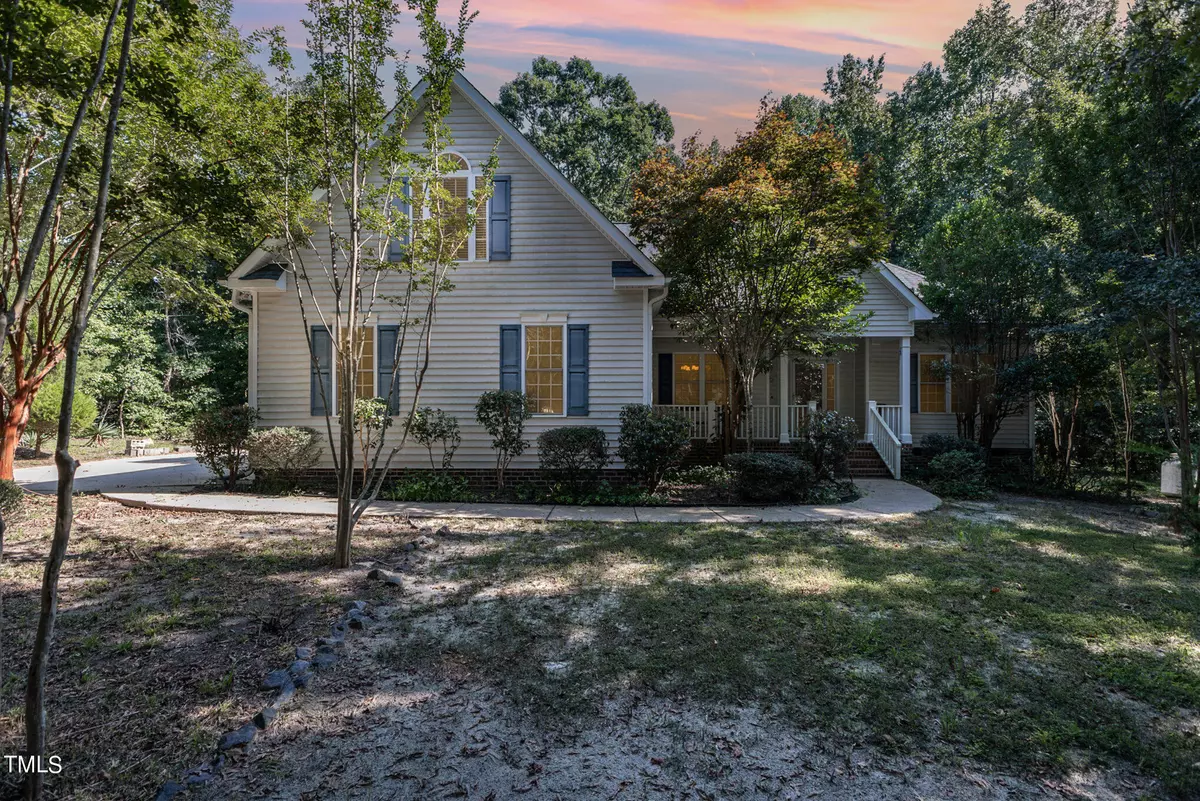Bought with Rachel Kendall Team
$375,000
For more information regarding the value of a property, please contact us for a free consultation.
20 Hampstead Drive Youngsville, NC 27596
3 Beds
2 Baths
2,037 SqFt
Key Details
Property Type Single Family Home
Sub Type Single Family Residence
Listing Status Sold
Purchase Type For Sale
Square Footage 2,037 sqft
Price per Sqft $181
Subdivision Williamston Ridge
MLS Listing ID 10052515
Sold Date 10/28/24
Style House,Site Built
Bedrooms 3
Full Baths 2
HOA Fees $4/ann
HOA Y/N Yes
Abv Grd Liv Area 2,037
Originating Board Triangle MLS
Year Built 2004
Annual Tax Amount $2,275
Lot Size 1.040 Acres
Acres 1.04
Property Description
One level living with a huge bonus room on 2nd floor along with a massive walk-in attic. Need additional space? 4th or 5th BR? You can find it very economically in this unfinished attic. Let your dream begin. The 1st floor is a split bedroom plan with the primary bedroom on one side of the house and the other 2 BR's on the other side which provides great privacy. The house is located in the back of the neighborhood on a nicely landscaped lawn. The backyard is totally private.
Location
State NC
County Franklin
Direction From Hwy 401 make a right or left on Darius Pearce Rd. Go 108 miles then male a left onto Woodcrest Dr. at the stop sign make left onto Williamston Ridge Dr. make left onto Hampstead Dr. home will be on the left. *GPS*
Rooms
Other Rooms Shed(s)
Basement Crawl Space
Interior
Interior Features Bathtub/Shower Combination, Ceiling Fan(s), Chandelier, Double Vanity, Dual Closets, Entrance Foyer, Room Over Garage, Separate Shower, Tray Ceiling(s), Vaulted Ceiling(s), Walk-In Closet(s), Walk-In Shower, Water Closet
Heating Central, Electric, Fireplace(s), Forced Air, Propane
Cooling Central Air, Electric
Flooring Carpet, Hardwood, Linoleum, Tile
Fireplaces Number 1
Fireplaces Type Gas Log, Living Room
Fireplace Yes
Window Features Shutters
Appliance Dishwasher, Electric Range, Electric Water Heater, Exhaust Fan, Microwave, Range Hood, Refrigerator, Stainless Steel Appliance(s)
Laundry In Hall, Inside, Lower Level
Exterior
Garage Spaces 2.0
Utilities Available Cable Available, Electricity Connected, Phone Available, Septic Connected, Water Connected
Waterfront No
View Y/N Yes
View Neighborhood
Roof Type Shingle
Street Surface Asphalt
Porch Deck, Front Porch
Parking Type Attached, Concrete, Garage
Garage Yes
Private Pool No
Building
Lot Description Hardwood Trees, Landscaped, Many Trees, Pie Shaped Lot, Wooded
Faces From Hwy 401 make a right or left on Darius Pearce Rd. Go 108 miles then male a left onto Woodcrest Dr. at the stop sign make left onto Williamston Ridge Dr. make left onto Hampstead Dr. home will be on the left. *GPS*
Story 1
Foundation Brick/Mortar
Sewer Septic Tank
Water Well
Architectural Style Traditional
Level or Stories 1
Structure Type Vinyl Siding
New Construction No
Schools
Elementary Schools Franklin - Royal
Middle Schools Franklin - Bunn
High Schools Franklin - Bunn
Others
HOA Fee Include Insurance
Senior Community false
Tax ID 035521
Special Listing Condition Standard
Read Less
Want to know what your home might be worth? Contact us for a FREE valuation!

Our team is ready to help you sell your home for the highest possible price ASAP




