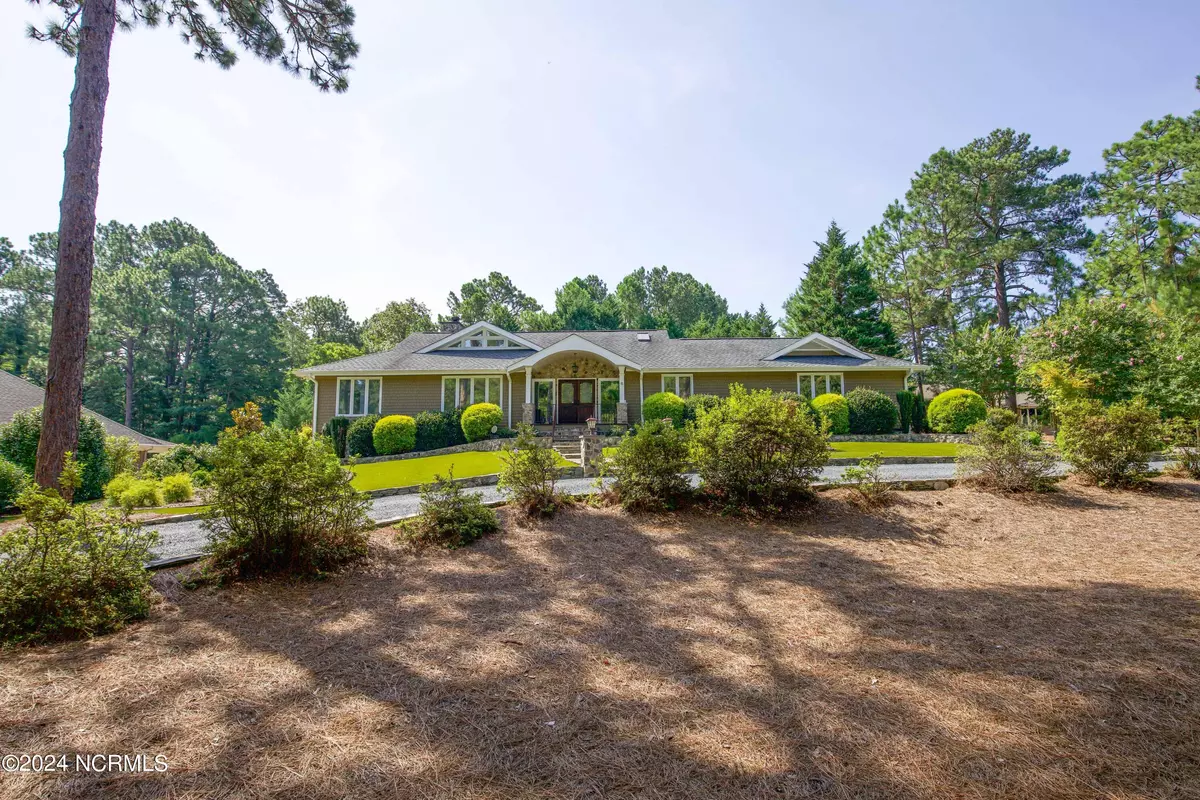$749,000
For more information regarding the value of a property, please contact us for a free consultation.
6 Vardon RD Pinehurst, NC 28374
3 Beds
2 Baths
2,301 SqFt
Key Details
Property Type Single Family Home
Sub Type Single Family Residence
Listing Status Sold
Purchase Type For Sale
Square Footage 2,301 sqft
Price per Sqft $317
Subdivision Unit 2
MLS Listing ID 100459284
Sold Date 10/24/24
Style Wood Frame
Bedrooms 3
Full Baths 2
HOA Y/N No
Originating Board North Carolina Regional MLS
Year Built 1982
Annual Tax Amount $2,823
Lot Size 0.690 Acres
Acres 0.69
Lot Dimensions 200x200x99.14x179.26
Property Description
Golfer's dream home with Southwest Green ''Nicklaus Edition'' putting green and tee box in the back yard. Live the good life practicing your golf game whenever you like, take a quick golf cart ride, or walk to the Village of Pinehurst and the Pinehurst Country Club. The cottage-style, single-story home has a great layout with an oversized lot with many updates: extensive hardscape; great outdoor living space with lighted pergola; Smart home lights and locks; Bose indoor and outdoor sound system; master shower body jets; California Closets in bedrooms and garage; tiled floor in garage; solid Mahogany front doors, garage door and front porch and real cedar shake exterior. Other amenities include a virtually maintenance-free yard; vaulted great room with stone-faced, wood-burning fireplace and built-ins; cork floor in vaulted Carolina room; oak hardwood floors in main living areas; newer double oven (includes convection oven & microwave), hidden downdraft vent for cooktop; warming drawer; Brookhaven custom cabinets; HVAC ductwork replaced with the heat pump in 2010; roof 2010; Pella windows. Termite contract with Terminix. Home Warranty provided by Americas Preferred Home Warranty (choose your own contractor), and a fully transferable Pinehurst Country Club Membership.
Location
State NC
County Moore
Community Unit 2
Zoning R30
Direction From NC-5 N toward Gaines St, then left onto Linden Rd, then right onto Donald Ross Dr, then left onto Vardon Rd, property will be on the left.
Location Details Mainland
Rooms
Other Rooms Pergola, See Remarks
Basement Crawl Space, None
Primary Bedroom Level Primary Living Area
Ensuite Laundry Inside
Interior
Interior Features Foyer, Kitchen Island, Master Downstairs, Vaulted Ceiling(s), Ceiling Fan(s), Pantry, Skylights, Walk-in Shower, Eat-in Kitchen, Walk-In Closet(s)
Laundry Location Inside
Heating Heat Pump, Electric, Forced Air
Cooling Central Air
Flooring Cork, Slate, Tile, Wood
Window Features Thermal Windows,Blinds
Appliance See Remarks, Washer, Wall Oven, Refrigerator, Microwave - Built-In, Dryer, Downdraft, Disposal, Dishwasher, Cooktop - Electric
Laundry Inside
Exterior
Garage Gravel, Garage Door Opener, On Site
Garage Spaces 2.0
Pool None
Waterfront No
Waterfront Description None
Roof Type Architectural Shingle,Composition
Porch Deck, Patio, Porch
Parking Type Gravel, Garage Door Opener, On Site
Building
Lot Description Interior Lot
Story 1
Entry Level One
Sewer Municipal Sewer
Water Municipal Water
New Construction No
Schools
Elementary Schools Pinehurst Elementary
Middle Schools West Pine
High Schools Pinecrest High
Others
Tax ID 00029854
Acceptable Financing Cash, Conventional, FHA, USDA Loan, VA Loan
Listing Terms Cash, Conventional, FHA, USDA Loan, VA Loan
Special Listing Condition None
Read Less
Want to know what your home might be worth? Contact us for a FREE valuation!

Our team is ready to help you sell your home for the highest possible price ASAP








