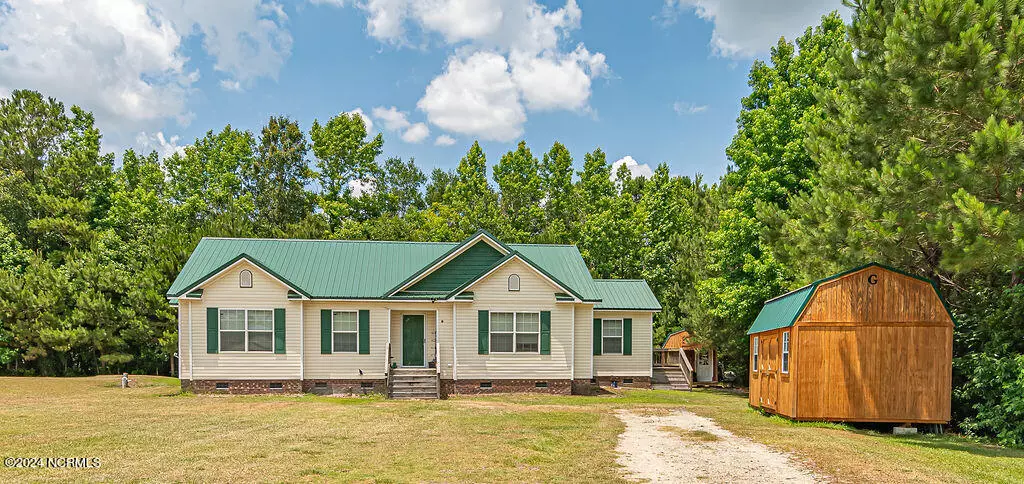$230,000
For more information regarding the value of a property, please contact us for a free consultation.
111 Bradham DR Beulaville, NC 28518
3 Beds
2 Baths
1,579 SqFt
Key Details
Property Type Single Family Home
Sub Type Single Family Residence
Listing Status Sold
Purchase Type For Sale
Square Footage 1,579 sqft
Price per Sqft $148
Subdivision Bradham Place
MLS Listing ID 100448832
Sold Date 10/16/24
Style Wood Frame
Bedrooms 3
Full Baths 2
HOA Y/N No
Originating Board North Carolina Regional MLS
Year Built 2009
Annual Tax Amount $1,088
Lot Size 0.700 Acres
Acres 0.7
Lot Dimensions Irregular
Property Description
Are you looking for a unique opportunity in a tranquil neighborhood? Look no further than 111 Bradham Dr in Bradham Place in Beulaville. This gem has NO HOA and is outside city limits with a semi-country feel, however, you'll still be close to many wants and needs such as Mikes Farm which is 5 minutes away. The upgrades are abundant and include a 16 x 12 covered back patio wired with a 20-amp circuit, a new metal roof, a new vapor barrier in the crawlspace with a lifetime warranty, new paint, and beautiful stainless-steel Samsung appliances capped off with a gas range that can easily be hooked back up to electric if you wish. The new homeowner will also benefit from 2 exterior sheds (12x16), one out back and one in the front. This nearly 3-quarter acre lot is spread out nicely with plenty of front and back yard for maximum usage. Inside the home, you'll notice an outstanding split-floor plan with a huge living room in the middle for gatherings or self-care time. But hey I get it, why would you take a stranger's word for it? How about coming to check us out for yourself?
Location
State NC
County Onslow
Community Bradham Place
Zoning RA
Direction From Jacksonville or Richlands follow Hwy 24 West toward Beulaville, from Beulaville follow Hwy 24 East. Turn at Haw Branch Road, Turn righ onto Bradham Dr. Home is on the right hand side.
Location Details Mainland
Rooms
Other Rooms Shed(s), See Remarks, Storage
Basement Crawl Space
Primary Bedroom Level Primary Living Area
Ensuite Laundry Inside
Interior
Interior Features Ceiling Fan(s), Walk-in Shower, Walk-In Closet(s)
Laundry Location Inside
Heating Electric, Heat Pump
Cooling Central Air
Flooring Carpet, Vinyl
Fireplaces Type None
Fireplace No
Window Features Blinds
Appliance See Remarks, Stove/Oven - Gas, Refrigerator, Microwave - Built-In, Ice Maker, Dishwasher
Laundry Inside
Exterior
Garage On Street, Unpaved, On Site
Waterfront No
Roof Type Metal
Porch Covered, Deck, Patio, See Remarks
Parking Type On Street, Unpaved, On Site
Building
Story 1
Entry Level One
Foundation Brick/Mortar
Sewer Septic On Site
Water Municipal Water
New Construction No
Schools
Elementary Schools Heritage Elementary
Middle Schools Trexler
High Schools Richlands
Others
Tax ID 20a-52
Acceptable Financing Cash, Conventional, FHA, USDA Loan, VA Loan
Listing Terms Cash, Conventional, FHA, USDA Loan, VA Loan
Special Listing Condition None
Read Less
Want to know what your home might be worth? Contact us for a FREE valuation!

Our team is ready to help you sell your home for the highest possible price ASAP








