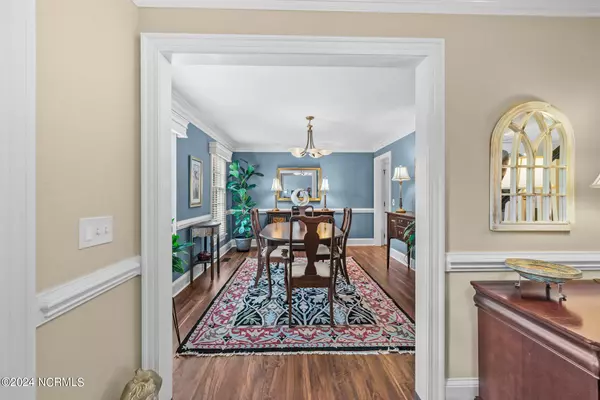$416,400
For more information regarding the value of a property, please contact us for a free consultation.
3707 Tucker DR Greenville, NC 27858
4 Beds
3 Baths
2,653 SqFt
Key Details
Property Type Single Family Home
Sub Type Single Family Residence
Listing Status Sold
Purchase Type For Sale
Square Footage 2,653 sqft
Price per Sqft $154
Subdivision Tucker Estates
MLS Listing ID 100465008
Sold Date 10/23/24
Style Wood Frame
Bedrooms 4
Full Baths 2
Half Baths 1
HOA Y/N No
Originating Board North Carolina Regional MLS
Year Built 1994
Lot Size 0.290 Acres
Acres 0.29
Lot Dimensions 95x125x96x144
Property Description
Step into this well maintained, beautifully updated home built by Mont Gaylord and you're sure to be impressed. New quartz counters, appliances, in kitchen. Kitchen also has a built-in desk, center island with seating and pantry. New LVP flooring throughout all of downstairs which includes kitchen, family room, formal dining room, office and half bath. Upstairs offers four bedrooms and 18x14 bonus room with two closets, window box and eve space for additional storage. New hardware on door both up and downstairs. Large laundry closet upstairs with sink. New paint in all but two rooms. Exterior trim has just been painted. Outside is a manicured lawn, trees, flowers and landscaped beds. New patio out back and paver walkway that leads to deck with seating. A 22x24 garage large enough for two cars and storage. A complete list of updates is available through your buyer's agent. Professional photos coming next 9/14.
Location
State NC
County Pitt
Community Tucker Estates
Zoning SF
Direction Turn onto Tucker Drive from Red Banks. Home will be on the left side of street near the back of the subdivision.
Location Details Mainland
Rooms
Basement Crawl Space
Primary Bedroom Level Non Primary Living Area
Ensuite Laundry Hookup - Dryer, Laundry Closet, In Hall, Washer Hookup
Interior
Interior Features Whirlpool, Bookcases, Kitchen Island, Ceiling Fan(s), Walk-in Shower, Eat-in Kitchen, Walk-In Closet(s)
Laundry Location Hookup - Dryer,Laundry Closet,In Hall,Washer Hookup
Heating Gas Pack, Heat Pump, Electric, Natural Gas
Cooling Central Air
Window Features Thermal Windows
Laundry Hookup - Dryer, Laundry Closet, In Hall, Washer Hookup
Exterior
Garage Concrete, Off Street
Garage Spaces 2.0
Waterfront No
Roof Type Composition
Porch Deck, Patio
Parking Type Concrete, Off Street
Building
Story 2
Entry Level Two
Sewer Municipal Sewer
Water Municipal Water
New Construction No
Schools
Elementary Schools Wahl Coates Lab
Middle Schools E. B. Aycock
High Schools J. H. Rose
Others
Tax ID 52621
Acceptable Financing Cash, Conventional
Listing Terms Cash, Conventional
Special Listing Condition None
Read Less
Want to know what your home might be worth? Contact us for a FREE valuation!

Our team is ready to help you sell your home for the highest possible price ASAP








