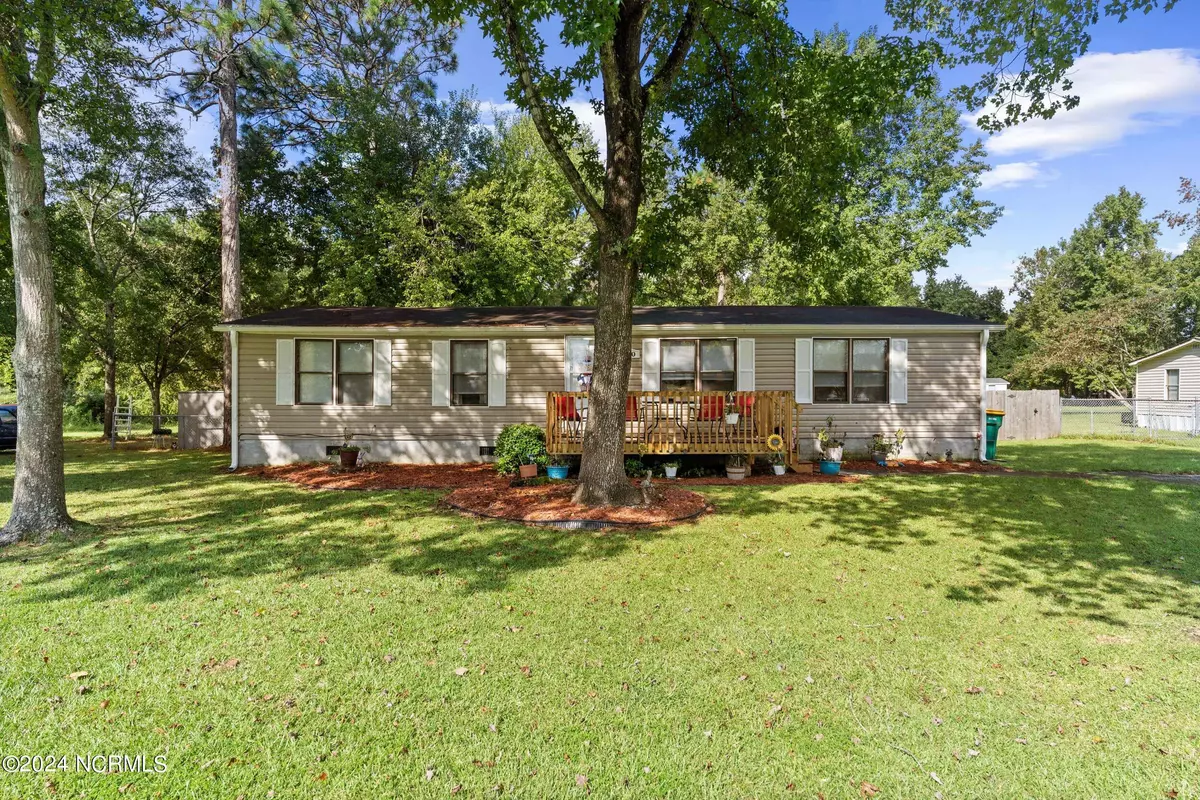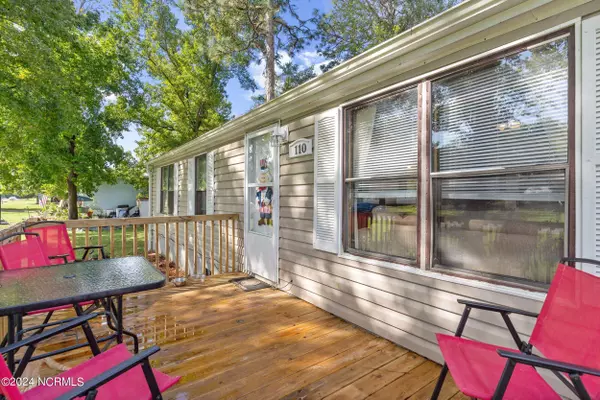$140,000
For more information regarding the value of a property, please contact us for a free consultation.
110 Woodbrook DR Midway Park, NC 28544
3 Beds
2 Baths
1,248 SqFt
Key Details
Property Type Manufactured Home
Sub Type Manufactured Home
Listing Status Sold
Purchase Type For Sale
Square Footage 1,248 sqft
Price per Sqft $109
Subdivision Woodbrook
MLS Listing ID 100467945
Sold Date 10/22/24
Style Wood Frame
Bedrooms 3
Full Baths 2
HOA Y/N No
Originating Board North Carolina Regional MLS
Year Built 1984
Annual Tax Amount $189
Lot Size 0.340 Acres
Acres 0.34
Lot Dimensions irregualr
Property Description
Welcome to 110 Woodbrook Drive, with 3 bedrooms, 2 full bathrooms, and over 1200 square feet of living space. No HOA or city taxes! This property features a well-thought-out layout with a spacious living room and formal dining in the heart of the home. The primary bedroom features an en suite bathroom on the opposite end of home, for privacy. Recent upgrades include new decks on the front & back of the home, new back door, new living room ceiling fan, updated lower kitchen cabinets, updated vanity in primary bathroom, water heater (2022), and gutters. The property features a mix of carpet, LVP, and laminate throughout. Outdoor enthusiasts will appreciate the fire pit, fenced in backyard, and shed, nestled on a 0.34 acre lot. Personal property to convey includes washer/dryer combo, refrigerator, & microwave. Located within 2 miles to Camp Lejeune, restaurants, & shopping. This home offers both convenience and community!
Location
State NC
County Onslow
Community Woodbrook
Zoning R-8M
Direction From US 17, Continue onto NC-24 E, Continue on Piney Green Rd, Turn left onto Piney Green Rd,Turn right onto Rocky Run Rd, Turn right onto Old Rocky Run Rd, Turn left onto Lake Cole Rd, Turn right onto Woodbrook Dr, Destination is on the right
Location Details Mainland
Rooms
Basement None
Primary Bedroom Level Primary Living Area
Ensuite Laundry Hookup - Dryer, In Hall, Washer Hookup
Interior
Interior Features Master Downstairs, Vaulted Ceiling(s), Walk-In Closet(s)
Laundry Location Hookup - Dryer,In Hall,Washer Hookup
Heating Electric, Forced Air
Cooling Central Air
Flooring LVT/LVP, Carpet, Laminate
Fireplaces Type None
Fireplace No
Appliance Washer, Stove/Oven - Electric, Refrigerator, Dryer, Dishwasher
Laundry Hookup - Dryer, In Hall, Washer Hookup
Exterior
Garage Concrete
Pool None
Waterfront No
Waterfront Description None
Roof Type Shingle
Accessibility None
Porch Deck
Parking Type Concrete
Building
Story 1
Entry Level One
Foundation Permanent
Sewer Septic On Site
Water Municipal Water
New Construction No
Schools
Elementary Schools Hunters Creek
Middle Schools Hunters Creek
High Schools White Oak
Others
Tax ID 1116b-337
Acceptable Financing Cash, Conventional, FHA, VA Loan
Listing Terms Cash, Conventional, FHA, VA Loan
Special Listing Condition None
Read Less
Want to know what your home might be worth? Contact us for a FREE valuation!

Our team is ready to help you sell your home for the highest possible price ASAP








