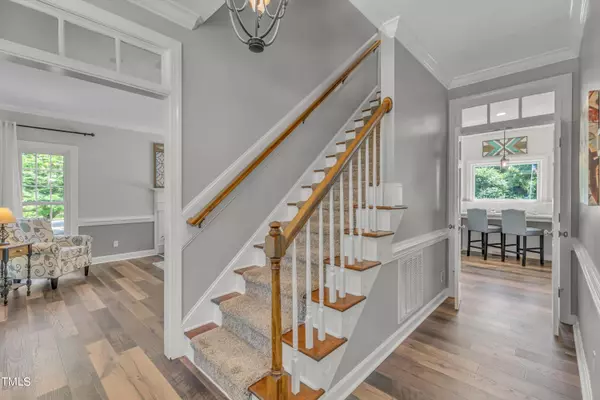Bought with DASH Carolina
$645,000
For more information regarding the value of a property, please contact us for a free consultation.
5421 Westminster Lane Fuquay Varina, NC 27526
3 Beds
3 Baths
3,288 SqFt
Key Details
Property Type Single Family Home
Sub Type Single Family Residence
Listing Status Sold
Purchase Type For Sale
Square Footage 3,288 sqft
Price per Sqft $196
Subdivision Saddle Run
MLS Listing ID 10040003
Sold Date 10/16/24
Style Site Built
Bedrooms 3
Full Baths 2
Half Baths 1
HOA Fees $33/ann
HOA Y/N Yes
Abv Grd Liv Area 3,288
Originating Board Triangle MLS
Year Built 1990
Annual Tax Amount $2,898
Lot Size 0.840 Acres
Acres 0.84
Property Description
Welcome to 5421 Westminster, an incredibly spacious home nestled in Saddle Run horse community, Wait til you see this crystal pool! Gorgeous private backyard on 0.84 acres lot without city tax. Over 140K upgrade made after 2019, LVP through main, Apex energy triple pane windows with 30 years transferable warranty, Upgrade dual sinks kitchen with overlook breakfast bar, Permitted pellet stove in family room, Whole house generator hookup w/transfer switch and direct propane connection. Upstairs HVAC 2022, New above ground pool, deck and hardscaping, Permitted clean storage above garage space can be use as flex room & more upgrade features detail on MLS document.
Mins to Ting park, Bass lake park
Seller already placed and paid master bath picture window and waiting for installation schedule.
Location
State NC
County Wake
Community Pool
Direction Sunset Lake Dr Toward Fuquay Varina, R to Bass Lake Rd Go R to Westminster Lane, House on the R
Rooms
Other Rooms Garage(s), Pool House, Shed(s), Storage, Workshop
Interior
Interior Features Bathtub/Shower Combination, Breakfast Bar, Ceiling Fan(s), Dining L, Double Vanity, Quartz Counters, Smooth Ceilings, Storage, Walk-In Closet(s)
Heating Central, Forced Air, Heat Pump
Cooling Central Air, Electric, Heat Pump
Flooring Carpet, Ceramic Tile, Vinyl
Fireplaces Type Family Room, Gas Log, Living Room, Pellet Stove, Propane
Fireplace Yes
Appliance Cooktop, Dishwasher, Disposal, Dryer, Gas Cooktop, Gas Oven, Ice Maker, Microwave, Refrigerator, Stainless Steel Appliance(s), Washer, Water Heater, Wine Refrigerator
Laundry Laundry Room, Upper Level
Exterior
Exterior Feature Fenced Yard, Rain Gutters, Storage
Garage Spaces 2.0
Fence Back Yard, Wood
Pool Community, Fenced, Outdoor Pool, Private, Salt Water
Community Features Pool
Utilities Available Cable Available, Electricity Connected, Septic Available, Propane
Waterfront No
View Y/N Yes
View Pool
Roof Type Shingle
Street Surface Paved
Porch Deck, Porch
Parking Type Attached, Driveway, Garage, Garage Faces Side
Garage Yes
Private Pool Yes
Building
Lot Description Back Yard, Front Yard, Private
Faces Sunset Lake Dr Toward Fuquay Varina, R to Bass Lake Rd Go R to Westminster Lane, House on the R
Story 2
Foundation Block
Sewer Septic Tank
Water Public, Private, Well
Architectural Style Traditional
Level or Stories 2
Structure Type Vinyl Siding
New Construction No
Schools
Elementary Schools Wake - Herbert Akins Road
Middle Schools Wake - Herbert Akins Road
High Schools Wake - Fuquay Varina
Others
HOA Fee Include Maintenance Grounds
Senior Community false
Tax ID 1
Special Listing Condition Trust
Read Less
Want to know what your home might be worth? Contact us for a FREE valuation!

Our team is ready to help you sell your home for the highest possible price ASAP








