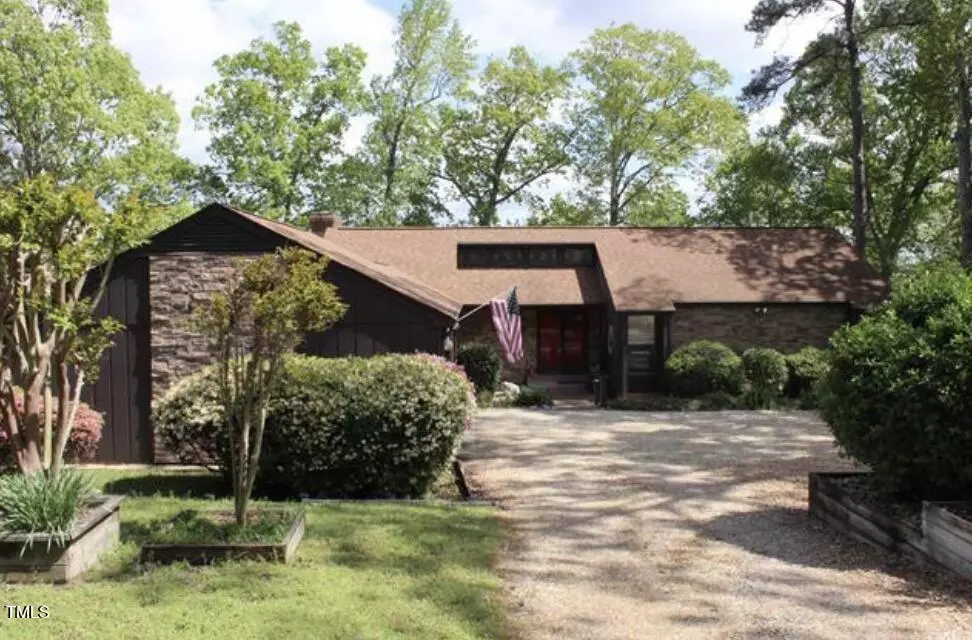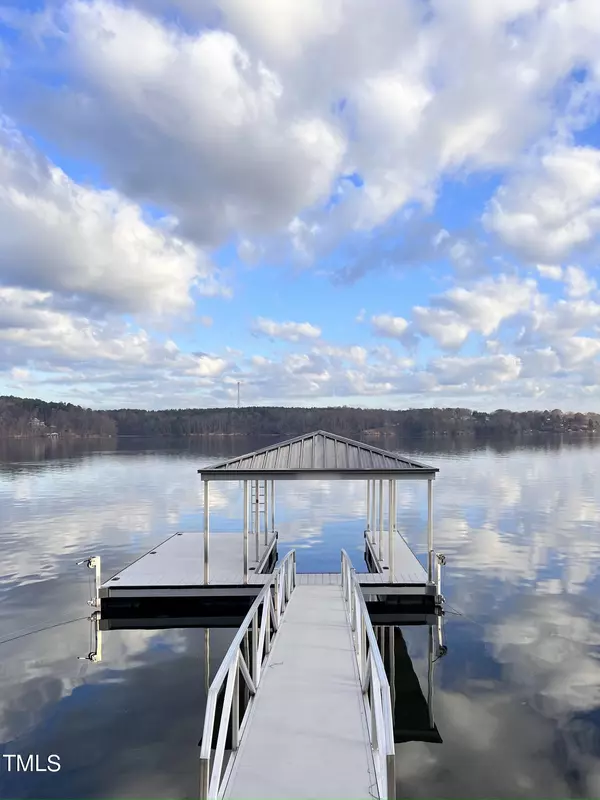Bought with LPT Realty, LLC
$650,000
For more information regarding the value of a property, please contact us for a free consultation.
307 Riverside Trail Roanoke Rapids, NC 27870
3 Beds
2 Baths
1,700 SqFt
Key Details
Property Type Single Family Home
Sub Type Single Family Residence
Listing Status Sold
Purchase Type For Sale
Square Footage 1,700 sqft
Price per Sqft $382
Subdivision Lakeview Park
MLS Listing ID 10047754
Sold Date 10/18/24
Bedrooms 3
Full Baths 2
HOA Y/N No
Abv Grd Liv Area 1,700
Originating Board Triangle MLS
Year Built 1976
Annual Tax Amount $2,640
Lot Size 0.570 Acres
Acres 0.57
Property Description
Discover the perfect blend of tranquility and modern comfort in this charming lake house, ideally situated on a serene, low-traffic lake. Boasting breathtaking views, this home features expansive windows along the backside, ensuring you never miss a moment of the natural beauty surrounding you.
Enjoy your days on the water with the brand-new floating dock, perfect for fishing enthusiasts, paddle boarding, kayaking or those simply looking to unwind. Inside, you'll find an updated kitchen and bathrooms, along with refreshed interior paint that enhances the home's inviting atmosphere.
Whether you're seeking a peaceful getaway or a place to entertain, this lakefront gem offers the best of both worlds. Don't miss out on this rare opportunity to own a slice of lakeside paradise!
Seller is a licensed Real Estate Agent.
Location
State NC
County Halifax
Community Lake
Zoning R
Direction Use I 95 and follow GPS instructions.
Rooms
Basement Crawl Space
Interior
Heating Electric
Cooling Central Air
Flooring Ceramic Tile, Wood
Fireplaces Number 1
Fireplace Yes
Appliance Electric Oven, Electric Range, Electric Water Heater, Microwave, Stainless Steel Appliance(s)
Exterior
Exterior Feature Dock
Garage Spaces 2.0
Community Features Lake
Waterfront Yes
Waterfront Description Lake,Lake Front
View Y/N Yes
View Lake
Roof Type Shingle
Street Surface Asphalt
Parking Type Driveway, Garage
Garage Yes
Private Pool No
Building
Lot Description Gentle Sloping, Waterfront
Faces Use I 95 and follow GPS instructions.
Story 1
Foundation Block, Brick/Mortar
Sewer Septic Tank
Water Public
Architectural Style Ranch
Level or Stories 1
Structure Type Brick Veneer,Stone Veneer
New Construction No
Schools
Elementary Schools Halifax - Everetts
Middle Schools Halifax - William R Davie
High Schools Halifax - Northwest
Others
Senior Community false
Tax ID 0905027
Special Listing Condition Seller Licensed Real Estate Professional
Read Less
Want to know what your home might be worth? Contact us for a FREE valuation!

Our team is ready to help you sell your home for the highest possible price ASAP








