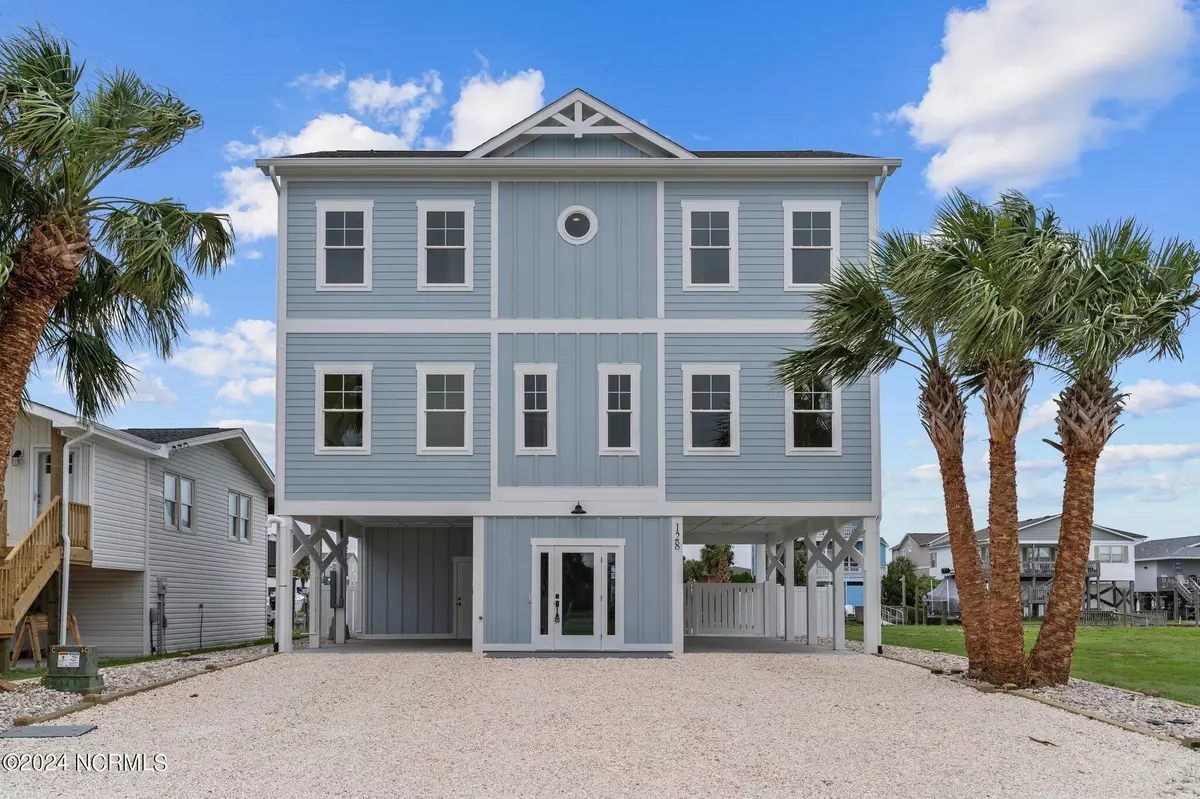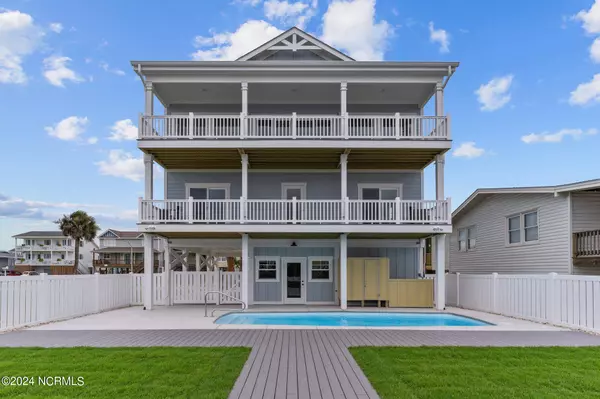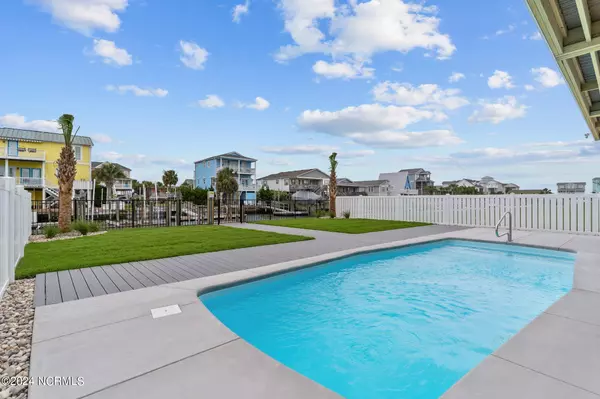$1,495,000
For more information regarding the value of a property, please contact us for a free consultation.
128 Tuna DR Holden Beach, NC 28462
5 Beds
4 Baths
2,356 SqFt
Key Details
Property Type Single Family Home
Sub Type Single Family Residence
Listing Status Sold
Purchase Type For Sale
Square Footage 2,356 sqft
Price per Sqft $599
Subdivision Harbor Acres
MLS Listing ID 100434168
Sold Date 10/18/24
Style Wood Frame
Bedrooms 5
Full Baths 3
Half Baths 1
HOA Y/N No
Originating Board North Carolina Regional MLS
Year Built 2024
Lot Size 5,314 Sqft
Acres 0.12
Lot Dimensions 53x101x52x101
Property Description
New Construction. Competed and ready to move in. This luxury beach home has everything you could want at the beach. Featuring many upgrades. An inverted floor plan with covered decks on both floors overlooking the canal with floating dock and boat lift new in 2021. Five bedrooms, three and 1/2 baths. Elevator. 9' ceilings on the first level and vaulted ceilings on the second. Large open great room. Luxury flooring throughout with spacious kitchen island, quartz counter tops, deluxe cabinets and a 6 burner gas stove. Step out the back and relax in a private inground gas heated pool, great patio, enclosed bonus area to be used to enhance activities with the pool area. Parking for multiple cars and plenty of storage. Beach access right down the street. RELAX, you're at the Beach. Enjoy this ''top of the line'' new home with fantastic views!!
Location
State NC
County Brunswick
Community Harbor Acres
Zoning HB-R-1
Direction over Holden Beach bridge, right on Ocean Blvd to right on Tuna
Location Details Island
Rooms
Primary Bedroom Level Non Primary Living Area
Interior
Interior Features Kitchen Island, Elevator, Ceiling Fan(s), Reverse Floor Plan, Walk-in Shower
Heating Electric, Heat Pump
Cooling Central Air
Flooring LVT/LVP
Fireplaces Type None
Fireplace No
Window Features DP50 Windows
Appliance Stove/Oven - Gas, Refrigerator, Dishwasher
Exterior
Garage Off Street
Pool In Ground
Waterfront Yes
Waterfront Description Boat Lift,Bulkhead,Canal Front
View Canal
Roof Type Architectural Shingle
Porch Covered, Porch
Parking Type Off Street
Building
Story 2
Entry Level Two
Foundation Other
Sewer Municipal Sewer
Water Municipal Water
New Construction Yes
Schools
Elementary Schools Virginia Williamson
Middle Schools Cedar Grove
High Schools West Brunswick
Others
Tax ID 246ad016
Acceptable Financing Cash, Conventional
Listing Terms Cash, Conventional
Special Listing Condition None
Read Less
Want to know what your home might be worth? Contact us for a FREE valuation!

Our team is ready to help you sell your home for the highest possible price ASAP








