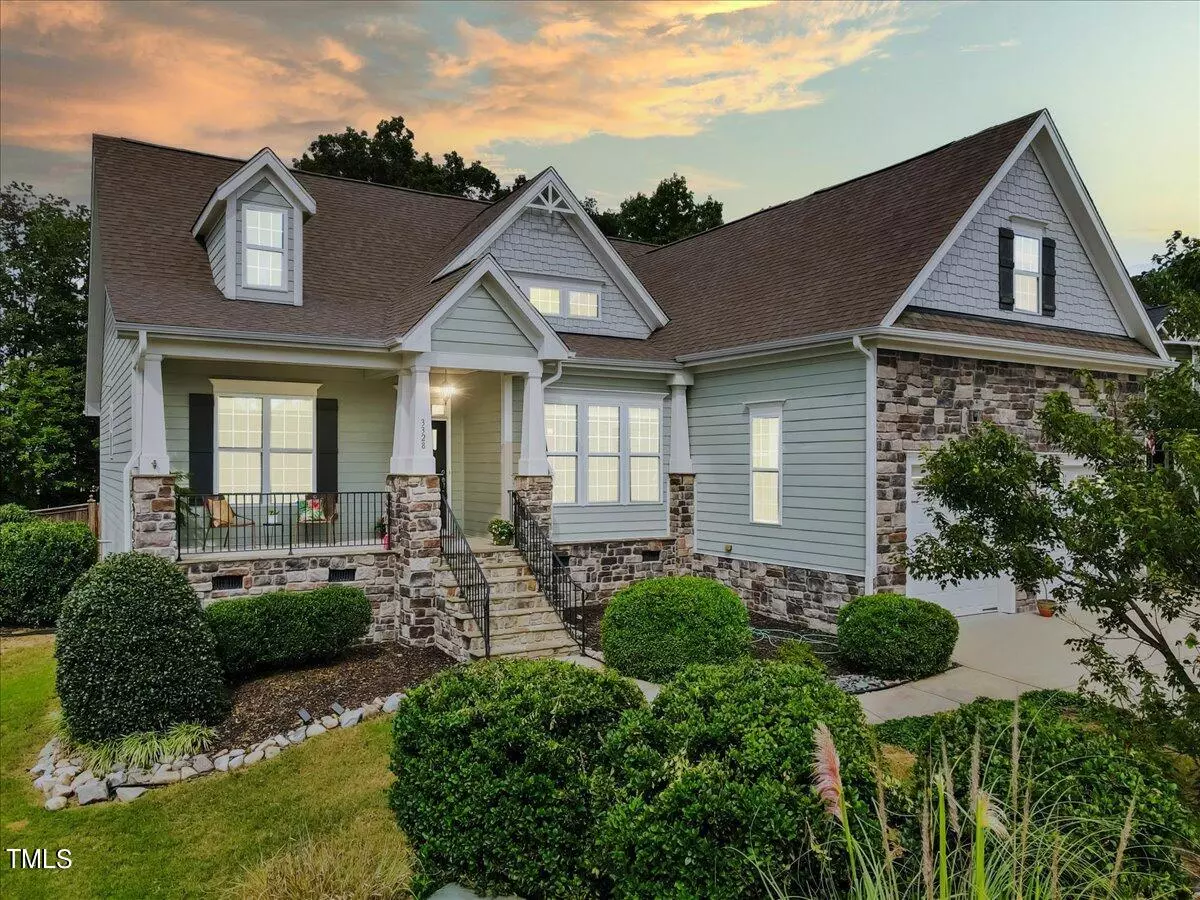Bought with EXP Realty LLC
$715,000
For more information regarding the value of a property, please contact us for a free consultation.
3328 Heathrowe Grove Court Fuquay Varina, NC 27526
3 Beds
3 Baths
2,910 SqFt
Key Details
Property Type Single Family Home
Sub Type Single Family Residence
Listing Status Sold
Purchase Type For Sale
Square Footage 2,910 sqft
Price per Sqft $240
Subdivision High Grove
MLS Listing ID 10048257
Sold Date 10/15/24
Bedrooms 3
Full Baths 3
HOA Fees $33/qua
HOA Y/N Yes
Abv Grd Liv Area 2,910
Originating Board Triangle MLS
Year Built 2015
Annual Tax Amount $4,500
Lot Size 0.570 Acres
Acres 0.57
Property Description
Stunning first-floor living!
Enjoy the convenience of first-floor living with three spacious bedrooms and two full baths down. A generous bonus room with a full bath upstairs offers endless possibilities for a bonus room, guest suite, or entertainment space.
Stepping inside, you are greeted by soaring 10-foot ceilings and elegant hardwood floors that flow throughout the open-concept living area. The dining room is a true showstopper, featuring coffered ceilings, decorative trim, and a convenient butler's pantry connecting to the gourmet kitchen.
The kitchen is a chef's dream, boasting a large island with ample counter space and storage, corner pantry, high-quality cabinetry, and granite countertops. A sunny breakfast nook offers a sliding door to a screened-in porch and deck, perfect for outdoor entertaining. The living room is adorned with cathedral ceilings and a cozy gas fireplace.
The split floor plan provides privacy and functionality. The primary suite is a true retreat, with direct deck access, trey ceilings, a luxurious bathroom with a garden tub, walk-in shower, oversized vanity, and a spacious walk-in closet with custom wood shelving. The additional bedrooms on the first floor share a full bathroom with tiled surround and dual vanities.
Outside, enjoy the expansive, fenced-in backyard. With more than half-acre, culd-de-sac lot, this home is ideal for outdoor activities and relaxation. The screened-in porch is the perfect spot to unwind and enjoy the beautiful weather.
Ideally located this home is near parks, and recreational facilities. Enjoy easy access to Hilltop Needmore Park & Preserve (less than 2 miles), Bentwinds Golf Course & Country Club (less than 2 miles, and just 10 mins to downtown Fuquay Varina and Holly Springs. Commuting is a breeze with quick access to the new 540-extension exit at Wake Tech.
This beauty is move-in ready, with fresh paint and lovingly maintained, all you need to do is unpack!
Location
State NC
County Wake
Direction From Sunset Lake Road: left on Hilltop Needmore Road, left on Eden Grove Road, right on Downton Grove Ct, left on Heathrowe Grove Ct.
Interior
Interior Features Pantry, Cathedral Ceiling(s), Ceiling Fan(s), Coffered Ceiling(s), Eat-in Kitchen, Entrance Foyer, Granite Counters, High Ceilings, Kitchen Island, Open Floorplan, Master Downstairs, Recessed Lighting, Room Over Garage, Separate Shower, Smooth Ceilings, Tray Ceiling(s), Vaulted Ceiling(s), Walk-In Closet(s), Walk-In Shower
Heating Forced Air, Natural Gas
Cooling Central Air
Flooring Carpet, Tile, Wood
Fireplaces Number 1
Fireplaces Type Family Room, Gas Log
Fireplace Yes
Appliance Built-In Gas Oven, Built-In Gas Range, Dishwasher, Disposal, Dryer, Gas Water Heater, Microwave, Plumbed For Ice Maker, Refrigerator, Stainless Steel Appliance(s), Washer, Water Heater
Laundry Electric Dryer Hookup, Laundry Room, Main Level
Exterior
Exterior Feature Fenced Yard, Private Yard, Rain Gutters
Garage Spaces 2.0
Fence Back Yard, Privacy, Wood
View Y/N Yes
Roof Type Shingle
Garage Yes
Private Pool No
Building
Lot Description Back Yard, Cleared, Few Trees, Front Yard, Landscaped, Level, Views, Wooded
Faces From Sunset Lake Road: left on Hilltop Needmore Road, left on Eden Grove Road, right on Downton Grove Ct, left on Heathrowe Grove Ct.
Story 2
Foundation Raised
Sewer Septic Tank
Water Public
Architectural Style Transitional
Level or Stories 2
Structure Type Fiber Cement,Stone Veneer
New Construction No
Schools
Elementary Schools Wake - Ballentine
Middle Schools Wake - Herbert Akins Road
High Schools Wake - Fuquay Varina
Others
HOA Fee Include Unknown
Senior Community false
Tax ID 0415129
Special Listing Condition Standard
Read Less
Want to know what your home might be worth? Contact us for a FREE valuation!

Our team is ready to help you sell your home for the highest possible price ASAP








