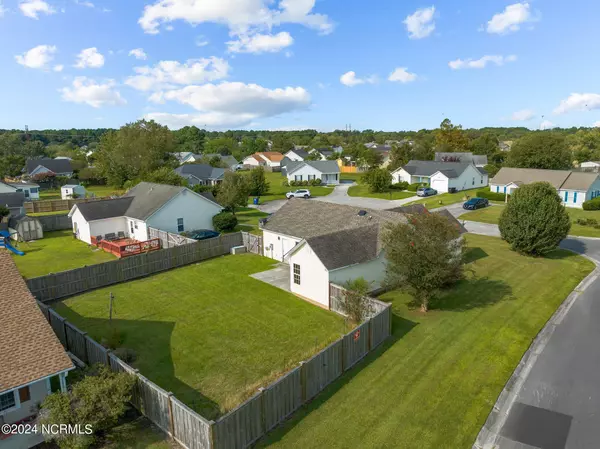$249,900
For more information regarding the value of a property, please contact us for a free consultation.
2506 Lemming CT Wilmington, NC 28411
2 Beds
2 Baths
1,044 SqFt
Key Details
Property Type Single Family Home
Sub Type Single Family Residence
Listing Status Sold
Purchase Type For Sale
Square Footage 1,044 sqft
Price per Sqft $234
Subdivision Alamosa Place
MLS Listing ID 100465797
Sold Date 10/15/24
Style Wood Frame
Bedrooms 2
Full Baths 2
HOA Fees $149
HOA Y/N Yes
Originating Board North Carolina Regional MLS
Year Built 1999
Annual Tax Amount $1,065
Lot Size 9,670 Sqft
Acres 0.22
Lot Dimensions 78x122x80x128
Property Description
2BR/2BA PATIO HOME - *Corner Cul-de-sac Lot, *Fenced Spacious Yard, *No City Taxes, *Minimal HOA! Located in one of Wilmington's most popular zip codes, offering close proximity to Wrightsville Beach, Historic Downtown, UNCW, local shopping and dining all at your fingertips. With a little TLC, this home will be ready for your Coastal Lifestyle at an affordable price. Whether you are looking to invest in real estate, downsize or in search of your first home, the possibilities are here. Property features a generous sized yard and patio, oversized 1-car garage with floored attic space, open kitchen and dining, living room with vaulted ceiling, master facing the back yard with slider. Approximate: Roof 2018, Water Heater 2018, Heat Pump 2015. Property is being Sold AS-IS.
Location
State NC
County New Hanover
Community Alamosa Place
Zoning R-15
Direction From Gordon Rd, Turn Right on White Rd, Right on Alamosa, Left on Bradfield, Right on Lemming Court. House is on the Left Corner of cul-de-sac.
Location Details Mainland
Rooms
Primary Bedroom Level Primary Living Area
Ensuite Laundry Laundry Closet, In Hall
Interior
Interior Features Master Downstairs, Vaulted Ceiling(s), Ceiling Fan(s)
Laundry Location Laundry Closet,In Hall
Heating Heat Pump, Electric
Cooling Central Air
Flooring Laminate, Tile, See Remarks
Fireplaces Type None
Fireplace No
Window Features Thermal Windows,Blinds
Appliance Stove/Oven - Electric, Refrigerator, Microwave - Built-In, Disposal, Dishwasher
Laundry Laundry Closet, In Hall
Exterior
Garage Paved
Garage Spaces 1.0
Waterfront No
Roof Type Architectural Shingle
Porch Patio
Parking Type Paved
Building
Lot Description Cul-de-Sac Lot, Corner Lot
Story 1
Entry Level One
Foundation Raised
Sewer Municipal Sewer
Water Municipal Water
Architectural Style Patio
New Construction No
Schools
Elementary Schools Murrayville
Middle Schools Trask
High Schools Laney
Others
Tax ID R03500-009-002-000
Acceptable Financing Cash
Listing Terms Cash
Special Listing Condition None
Read Less
Want to know what your home might be worth? Contact us for a FREE valuation!

Our team is ready to help you sell your home for the highest possible price ASAP








