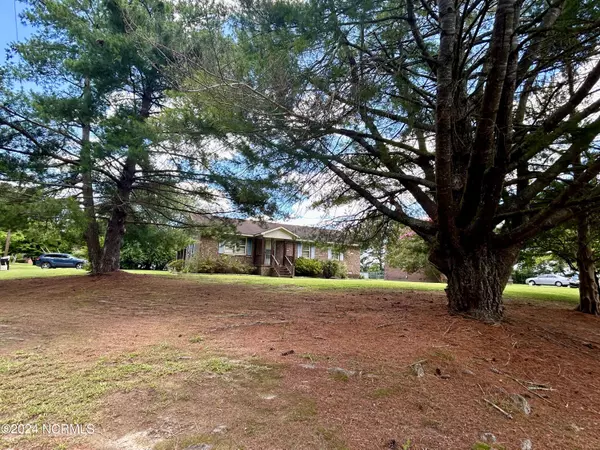$139,000
For more information regarding the value of a property, please contact us for a free consultation.
413 Downing DR Scotland Neck, NC 27874
3 Beds
2 Baths
1,405 SqFt
Key Details
Property Type Single Family Home
Sub Type Single Family Residence
Listing Status Sold
Purchase Type For Sale
Square Footage 1,405 sqft
Price per Sqft $92
Subdivision Not In Subdivision
MLS Listing ID 100454140
Sold Date 10/09/24
Style Wood Frame
Bedrooms 3
Full Baths 1
Half Baths 1
HOA Y/N No
Originating Board North Carolina Regional MLS
Year Built 1976
Lot Size 0.410 Acres
Acres 0.41
Lot Dimensions .41 Ac
Property Description
Here's a chance to own a solid brick house on a great corner lot. The house sits on a sloped front yard on a cul-de-sac. The large kitchen-dining combo and living room offer great room for entertaining and small gatherings. Carry the picnic outside under the 2-car carport on a concrete driveway. The house needs updating but everything is working. Other features include hardwoods under carpet, appliances, large utility room with storage, 3 bedrooms, 1-1/2 baths, front porch, 2 partiallyfloored attic spaces with pull-down stairs and a metal storage building. The price is right to make the decorating changes that can make it your own.
Location
State NC
County Halifax
Community Not In Subdivision
Zoning r
Direction Turn off Main St/Hwy 258 on 5th Street. Go two blocks. House on the left on the corner of 5th and Downing drive.
Location Details Mainland
Rooms
Other Rooms Storage
Basement Crawl Space, None
Primary Bedroom Level Primary Living Area
Ensuite Laundry Hookup - Dryer, Washer Hookup, Inside
Interior
Interior Features Master Downstairs
Laundry Location Hookup - Dryer,Washer Hookup,Inside
Heating Gas Pack, Propane
Cooling Central Air
Flooring Carpet, Vinyl, Wood
Fireplaces Type None
Fireplace No
Window Features Blinds
Appliance Stove/Oven - Electric, Refrigerator
Laundry Hookup - Dryer, Washer Hookup, Inside
Exterior
Garage Paved
Carport Spaces 2
Waterfront No
Roof Type Composition
Porch Covered, Porch
Parking Type Paved
Building
Lot Description Open Lot
Story 1
Entry Level One
Foundation Brick/Mortar
Sewer Municipal Sewer
Water Municipal Water
New Construction No
Schools
Elementary Schools Hobgood Charter School
Middle Schools Enfield
High Schools Se Halifax
Others
Tax ID 1101967
Acceptable Financing Cash, Conventional, FHA, VA Loan
Listing Terms Cash, Conventional, FHA, VA Loan
Special Listing Condition None
Read Less
Want to know what your home might be worth? Contact us for a FREE valuation!

Our team is ready to help you sell your home for the highest possible price ASAP








