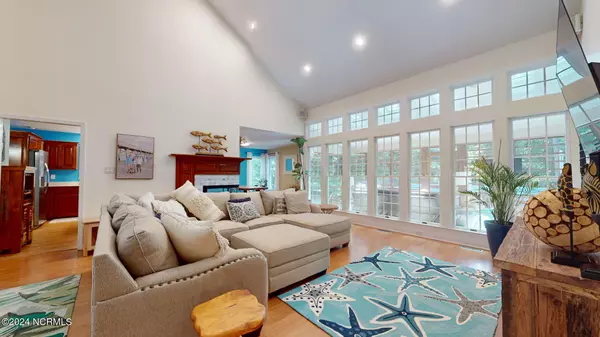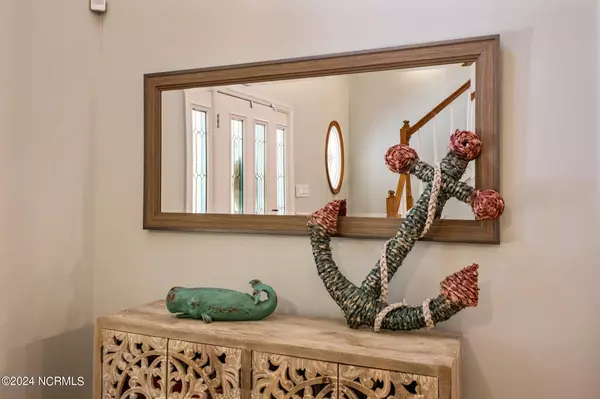$849,900
For more information regarding the value of a property, please contact us for a free consultation.
155 Hawthorne DR Pine Knoll Shores, NC 28512
3 Beds
3 Baths
2,196 SqFt
Key Details
Property Type Single Family Home
Sub Type Single Family Residence
Listing Status Sold
Purchase Type For Sale
Square Footage 2,196 sqft
Price per Sqft $384
Subdivision Pine Knoll Association
MLS Listing ID 100457836
Sold Date 10/03/24
Style Wood Frame
Bedrooms 3
Full Baths 2
Half Baths 1
HOA Fees $170
HOA Y/N Yes
Originating Board North Carolina Regional MLS
Year Built 1994
Annual Tax Amount $2,637
Lot Size 0.260 Acres
Acres 0.26
Lot Dimensions 80 x 148.4 x 70 x 151.3
Property Description
MOTIVATED SELLER IS RELOCATING! 155 Hawthorne Drive, a charming and inviting home nestled in the sought after community of Pine Knoll Shores. This beaufitul 3-bedroom, 2.5-bath residence offers an array of desireable features that cater to both comfort and convenience. Step inside to discover an open floor concept that seamlessly blends living spaces, enhanced by a cathedral ceiling that adds a touch of grandeur. The spacious living area flows effortlessly into a large screened-in porch, perfect for enjoying the coastal breeze and ideal for morning coffee or evening gatherings. The primary bedroom suite, conveniently located on the first floor with private bath, provides a private oasis. The second floor offers two guest bedrooms with another full bathroom. Additionally, this home features a versatile flex room, ideal for a home office or craft room. The well-appointed kitchen includes a walk-in pantry for all your stroage needs, while the adjacent laundry room adds to the home's functionality. A roomy two-car garage offers plenty of space for vehicles and beach toys. The walk-in attic above the garage provides lots of additional storage solutions. Step outside to find an outdoor shower, perfect for rinsing off after a day at the beach. The PKA community enhances your living experience with private ocean access areas, multiple sound side parks, boat ramps and marinas. Experience the best of coastal living in this charming Pine Knoll Shores home. Schedule your private showing today and discover your own piece of paradise at the Crystal Coast. HOA dues less than $15 a month. https://www.pineknollassociation.com/parks-marinas Per FEMA flood mapping, this home is not located in a federally designated flood zone.
Location
State NC
County Carteret
Community Pine Knoll Association
Zoning Residential
Direction From Morehead City Go over AB bridge. Take right onto W Fort Macon Rd. Take right onto Mimosa Blvd. Take right onto Hawthorne Dr Designation will be on your right.
Location Details Island
Rooms
Basement Crawl Space, None
Primary Bedroom Level Primary Living Area
Ensuite Laundry Hookup - Dryer, Washer Hookup, Inside
Interior
Interior Features Foyer, Intercom/Music, Generator Plug, Master Downstairs, Ceiling Fan(s), Pantry, Skylights, Walk-in Shower, Eat-in Kitchen, Walk-In Closet(s)
Laundry Location Hookup - Dryer,Washer Hookup,Inside
Heating Electric, Heat Pump
Cooling Central Air
Flooring Carpet, Laminate, Tile, Vinyl
Fireplaces Type Gas Log
Fireplace Yes
Window Features Thermal Windows,Blinds
Appliance Water Softener, Washer, Stove/Oven - Gas, Stove/Oven - Electric, Refrigerator, Dryer, Dishwasher, Cooktop - Gas
Laundry Hookup - Dryer, Washer Hookup, Inside
Exterior
Exterior Feature Outdoor Shower, Gas Logs, Gas Grill
Garage On Site, Unpaved
Garage Spaces 2.0
Waterfront No
Waterfront Description Water Access Comm
Roof Type Shingle,Composition
Porch Covered, Deck, Porch, Screened
Parking Type On Site, Unpaved
Building
Lot Description Interior Lot
Story 2
Entry Level One and One Half
Foundation Slab
Sewer Septic On Site
Water Municipal Water
Structure Type Outdoor Shower,Gas Logs,Gas Grill
New Construction No
Schools
Elementary Schools Morehead City Elem
Middle Schools Morehead City
High Schools West Carteret
Others
Tax ID 635516738150000
Acceptable Financing Cash, Conventional
Listing Terms Cash, Conventional
Special Listing Condition None
Read Less
Want to know what your home might be worth? Contact us for a FREE valuation!

Our team is ready to help you sell your home for the highest possible price ASAP








