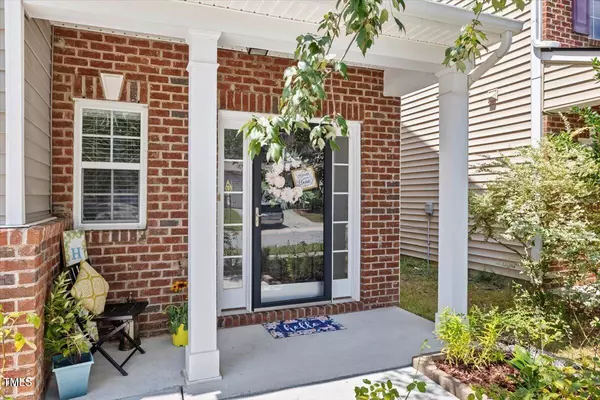Bought with Tru Realty LLC
$560,000
For more information regarding the value of a property, please contact us for a free consultation.
110 Mainline Station Dr Station Morrisville, NC 27560
4 Beds
3 Baths
2,911 SqFt
Key Details
Property Type Single Family Home
Sub Type Single Family Residence
Listing Status Sold
Purchase Type For Sale
Square Footage 2,911 sqft
Price per Sqft $192
Subdivision Keystone Crossing
MLS Listing ID 10048463
Sold Date 10/04/24
Bedrooms 4
Full Baths 2
Half Baths 1
HOA Fees $50/mo
HOA Y/N Yes
Abv Grd Liv Area 2,911
Originating Board Triangle MLS
Year Built 2007
Annual Tax Amount $3,500
Lot Size 3,484 Sqft
Acres 0.08
Property Description
Offer Received! Deadline 5PM today!
Welcome to this move-in ready gem located in one of the most convenient areas of RTP. This pool community is just minutes from RDU, 540, I40, various shopping centers, Wegmans, and more. The East-facing home greets you with a spacious foyer that opens up to a large family room featuring a gas fireplace and a dining room, all set on newly installed hardwood floors (2022).
The kitchen is bright and inviting, with an island and an eat-in area perfect for casual meals. Dishwasher replaced in 2024. Upstairs, you'll find a luxurious primary suite complete with his-and-her closets, a bathroom with a soaking tub, a tiled shower, and separate vanities. Two additional large bedrooms share a common bath, providing ample space for family or guests.
A versatile flex space with built-in shelves offers a great view of the outdoors, making it ideal for a home office or a cozy reading nook.
On the third floor, enjoy movie nights in style with a high-end in-built projector and surround sound system, all while relaxing in comfortable recliners.
Location
State NC
County Durham
Community Pool
Direction I-540 to exit 69, left off exit on Hwy 54, right on McCrimmon Pkwy, right on Church St, follow Church St to end & merge left on KeystoneCrossing via Keystone Park Dr, follow Keystone Park Dr to 2nd traffic circle & turn on Mainline Station
Rooms
Other Rooms None
Interior
Interior Features Built-in Features, Ceiling Fan(s), Chandelier, Dining L, Dual Closets, Entrance Foyer, Kitchen Island, Sound System, Walk-In Closet(s), Walk-In Shower
Heating Natural Gas
Cooling Ceiling Fan(s), Gas, Zoned
Flooring Carpet, Hardwood
Appliance Dishwasher, Disposal, Gas Cooktop, Microwave, Refrigerator, Washer/Dryer
Laundry Electric Dryer Hookup, Laundry Room, Upper Level
Exterior
Garage Spaces 2.0
Community Features Pool
Utilities Available Electricity Connected, Natural Gas Connected, Sewer Available, Water Connected
View Y/N Yes
Roof Type Shingle
Garage Yes
Private Pool No
Building
Lot Description Back Yard, Front Yard, Landscaped
Faces I-540 to exit 69, left off exit on Hwy 54, right on McCrimmon Pkwy, right on Church St, follow Church St to end & merge left on KeystoneCrossing via Keystone Park Dr, follow Keystone Park Dr to 2nd traffic circle & turn on Mainline Station
Story 3
Foundation Slab
Sewer Public Sewer
Water Public
Architectural Style Traditional
Level or Stories 3
Structure Type Brick,Vinyl Siding
New Construction No
Schools
Elementary Schools Durham - Parkwood
Middle Schools Durham - Lowes Grove
High Schools Durham - Hillside
Others
HOA Fee Include Unknown
Senior Community false
Tax ID 0747215850
Special Listing Condition Standard
Read Less
Want to know what your home might be worth? Contact us for a FREE valuation!

Our team is ready to help you sell your home for the highest possible price ASAP








