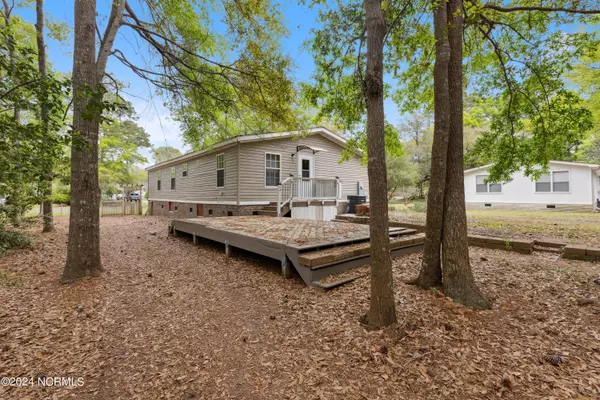$234,900
For more information regarding the value of a property, please contact us for a free consultation.
9121 Shady Forest DR SW Calabash, NC 28467
3 Beds
2 Baths
1,287 SqFt
Key Details
Property Type Manufactured Home
Sub Type Manufactured Home
Listing Status Sold
Purchase Type For Sale
Square Footage 1,287 sqft
Price per Sqft $164
Subdivision Not In Subdivision
MLS Listing ID 100439239
Sold Date 10/03/24
Bedrooms 3
Full Baths 2
HOA Y/N No
Originating Board North Carolina Regional MLS
Year Built 2004
Lot Size 0.353 Acres
Acres 0.35
Lot Dimensions 60x257x60x255
Property Description
Rare opportunity to purchase a MOVE IN READY home minutes from the beach with a spacious yard. NO HOA! Newly installed HVAC system! It definitely won't last long so contact agent immediately. We're motivated to make this your new home. Schedule a showing today!
Location
State NC
County Brunswick
Community Not In Subdivision
Zoning Residential
Direction Turn left onto Ocean Isle Beach Rd SW Take the 1st exit onto Old Georgetown Rd SW Turn left onto NC-179 N/NC-904 E/Seaside Rd SW Turn right onto Sunset Blvd N Take the 2nd exit and stay on Sunset Blvd N Turn right onto Shoreline Dr W Turn right onto State Hwy 179B/Beach Dr SW Turn left onto Shady Forest Dr SW The property is located on the left
Location Details Mainland
Rooms
Other Rooms Shed(s)
Primary Bedroom Level Primary Living Area
Ensuite Laundry Hookup - Dryer, In Hall, Washer Hookup
Interior
Interior Features Master Downstairs, Ceiling Fan(s), Pantry, Walk-in Shower, Walk-In Closet(s)
Laundry Location Hookup - Dryer,In Hall,Washer Hookup
Heating Electric, Heat Pump
Cooling Central Air
Flooring LVT/LVP, Carpet, Wood
Fireplaces Type None
Fireplace No
Window Features Blinds
Appliance Stove/Oven - Electric, Refrigerator, Microwave - Built-In, Dishwasher
Laundry Hookup - Dryer, In Hall, Washer Hookup
Exterior
Garage On Site
Waterfront No
Roof Type Architectural Shingle
Porch Deck
Parking Type On Site
Building
Story 1
Entry Level One
Foundation Brick/Mortar
Sewer Septic On Site
Water Municipal Water
New Construction No
Schools
Elementary Schools Jessie Mae Monroe
Middle Schools Shallotte
High Schools West Brunswick
Others
Tax ID 255gg022
Acceptable Financing Cash, Conventional, FHA, USDA Loan, VA Loan
Listing Terms Cash, Conventional, FHA, USDA Loan, VA Loan
Special Listing Condition None
Read Less
Want to know what your home might be worth? Contact us for a FREE valuation!

Our team is ready to help you sell your home for the highest possible price ASAP








