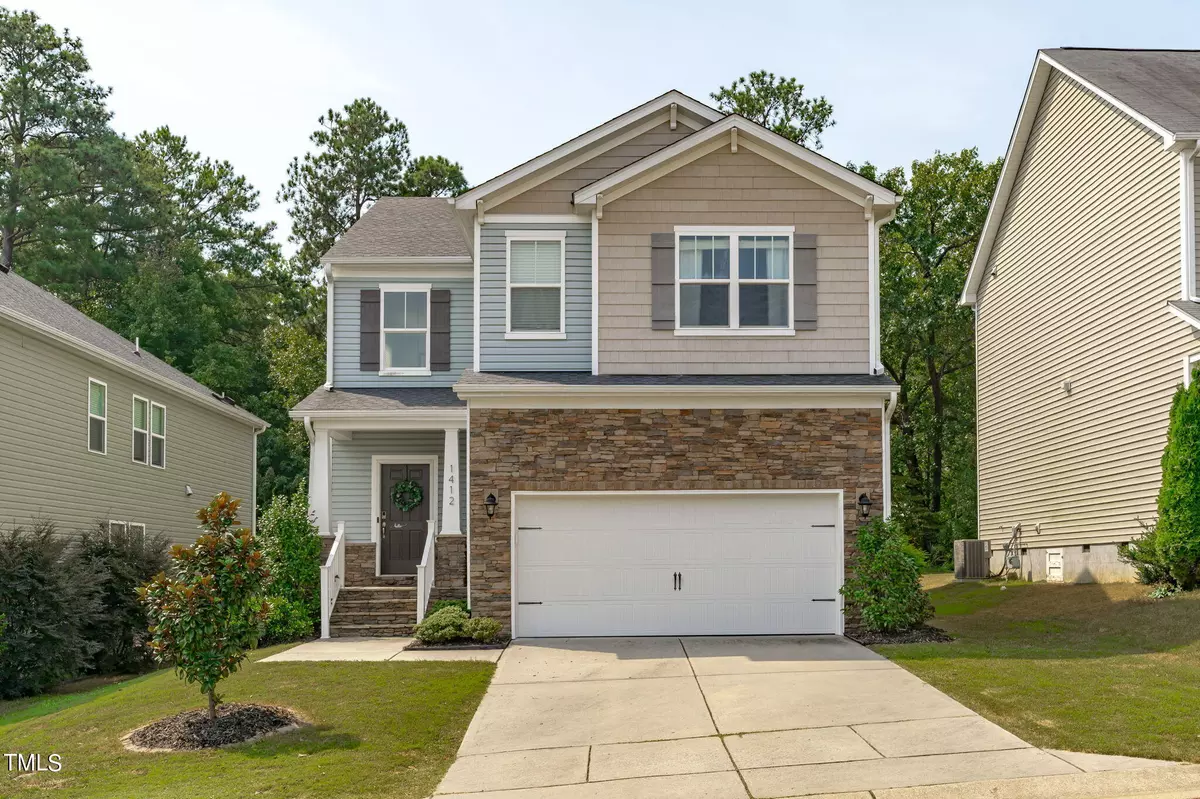Bought with Nest Realty
$450,000
For more information regarding the value of a property, please contact us for a free consultation.
1412 Forest Fern Lane Fuquay Varina, NC 27526
3 Beds
3 Baths
2,265 SqFt
Key Details
Property Type Single Family Home
Sub Type Single Family Residence
Listing Status Sold
Purchase Type For Sale
Square Footage 2,265 sqft
Price per Sqft $203
Subdivision Grays Creek
MLS Listing ID 10049831
Sold Date 10/02/24
Style Site Built
Bedrooms 3
Full Baths 2
Half Baths 1
HOA Fees $51/qua
HOA Y/N Yes
Abv Grd Liv Area 2,265
Originating Board Triangle MLS
Year Built 2016
Annual Tax Amount $3,742
Lot Size 6,098 Sqft
Acres 0.14
Property Description
Can you say Perfection? Move right in and enjoy the stylish updates that give this home a personality all its own. Think custom trim-work, chic wallpaper, and eye-catching lighting—all tied together with an impeccable attention to detail. Gleaming hardwoods greet you on the first level, leading to a bright and airy open floor plan. The main level layout is perfect for entertaining or just keeping an eye on the living room action while you whip up dinner. Flooded with natural light, the kitchen is a chef's dream; fresh white cabinets, quartz countertops, tile backsplash, and stainless-steel appliances. A spacious pantry, cozy breakfast nook, formal dining area, and additional seating at the expansive kitchen island make this space as functional as it is beautiful. The mudroom offers a solution for backpacks and shoes! Upstairs, the primary suite features a tray ceiling, dual vanities, a walk-in shower, and a CUSTOM closet by Closets by Design! 2 additional bedrooms each with walk-in closets! Guest bath with dual vanity and tub/shower combo. Versatile loft great for a play room or home office, and easily accommodates guests with built-in Murphy bed. Laundry room with shelving and a hanging rod making life a bit simpler! Step outside to your backyard oasis—one of the best lots in the neighborhood! The fully fenced, flat yard backs up to trees, offering privacy. Enjoy evenings by the built-in firepit, tend to your garden boxes, and admire the charming landscaping. 2 car garage with hanging racks for extra storage. Neighborhood features a pool and playground, and you're just minutes from downtown Fuquay & downtown Varina, Holly Springs, and an easy commute to RDU and RTP.
Location
State NC
County Wake
Community Pool, Street Lights
Direction GPS directions are correct.
Rooms
Basement Crawl Space
Interior
Interior Features Bathtub/Shower Combination, Breakfast Bar, Ceiling Fan(s), Chandelier, Double Vanity, Eat-in Kitchen, Entrance Foyer, High Ceilings, Kitchen Island, Open Floorplan, Pantry, Quartz Counters, Recessed Lighting, Shower Only, Smooth Ceilings, Storage, Tray Ceiling(s), Vaulted Ceiling(s), Walk-In Closet(s), Walk-In Shower
Heating Heat Pump
Cooling Central Air, Dual
Flooring Carpet, Hardwood, Tile
Fireplaces Number 1
Fireplaces Type Gas, Gas Log, Living Room
Fireplace Yes
Window Features Blinds
Appliance Convection Oven, Dishwasher, Disposal, Double Oven, Electric Range, ENERGY STAR Qualified Appliances, Microwave, Oven
Laundry Upper Level
Exterior
Exterior Feature Fenced Yard, Fire Pit, Garden, Private Yard, Rain Gutters
Garage Spaces 2.0
Fence Back Yard, Fenced, Privacy, Wood
Pool Association, Community, In Ground
Community Features Pool, Street Lights
View Y/N Yes
View Neighborhood
Roof Type Shingle
Street Surface Asphalt
Porch Deck, Front Porch
Parking Type Concrete, Driveway, Garage
Garage Yes
Private Pool No
Building
Lot Description Back Yard, Garden, Landscaped, Level, Private, Secluded
Faces GPS directions are correct.
Story 2
Foundation Permanent, Other
Sewer Public Sewer
Water Public
Architectural Style Traditional
Level or Stories 2
Structure Type Stone Veneer,Vinyl Siding
New Construction No
Schools
Elementary Schools Wake - Lincoln Height
Middle Schools Wake - Fuquay Varina
High Schools Wake - Fuquay Varina
Others
HOA Fee Include None
Tax ID 0657219371
Special Listing Condition Standard
Read Less
Want to know what your home might be worth? Contact us for a FREE valuation!

Our team is ready to help you sell your home for the highest possible price ASAP








