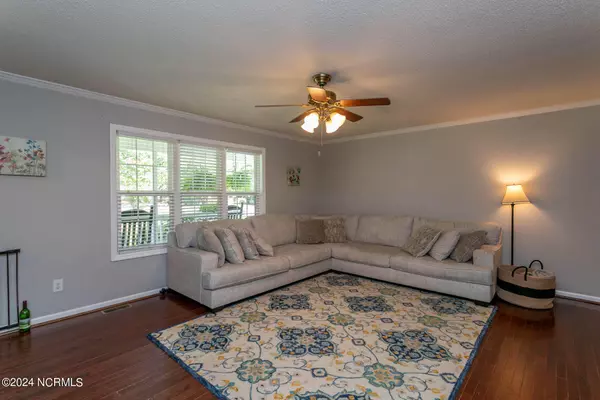$445,000
For more information regarding the value of a property, please contact us for a free consultation.
10 Tandem DR Pinehurst, NC 28374
4 Beds
3 Baths
2,148 SqFt
Key Details
Property Type Single Family Home
Sub Type Single Family Residence
Listing Status Sold
Purchase Type For Sale
Square Footage 2,148 sqft
Price per Sqft $204
Subdivision Unit 8
MLS Listing ID 100457089
Sold Date 09/30/24
Style Wood Frame
Bedrooms 4
Full Baths 2
Half Baths 1
HOA Y/N No
Originating Board North Carolina Regional MLS
Year Built 1996
Annual Tax Amount $2,142
Lot Size 0.430 Acres
Acres 0.43
Lot Dimensions 39x164x234x125
Property Description
Situated on a double lot at the end of a quiet cul-de-sac in Pinehurst, this two-story colonial brick home has been lovingly cared for and offers lots of great features! It has a new HVAC system on both the main and upper levels! A spacious living room opens to a wonderful gourmet kitchen with granite countertops, beautiful porcelain backsplash, wood-stain cabinetry, and stainless-steel appliances. A formal dining room features custom built-in drawers with decorative tile display space with wine rack, gorgeous chandelier with ceiling medallion and chair rail trim. French doors open to a bright Carolina room with window walls. The main level primary suite has a large bedroom, en-suite bath with double sink, furniture-like vanity and walk-in closet with lots of built-ins. The main level also has a powder room. The upper level has three bedrooms and a full bath. The closet in one of the bedrooms has beautiful built-in chest of drawers and a hidden storage space tucked behind it. A large, fenced backyard offers lots of privacy and room to play, fire pit area, and brick paver patio. It is in a great location with easy access to Pinehurst and Southern Pines without going through the traffic circle. It is perfect for a growing family or for family and the grandkids to visit! This home is priced to sell!
Location
State NC
County Moore
Community Unit 8
Zoning R10
Direction Highway 5 S, Left on Morganton Rd, Right on Monticello Drive, Left on Surry Circle S, Right on Tandem Drive.
Location Details Mainland
Rooms
Basement Crawl Space
Primary Bedroom Level Primary Living Area
Ensuite Laundry Hookup - Dryer, In Garage, Washer Hookup
Interior
Interior Features Foyer, Master Downstairs, 9Ft+ Ceilings, Ceiling Fan(s), Walk-In Closet(s)
Laundry Location Hookup - Dryer,In Garage,Washer Hookup
Heating Electric, Heat Pump
Cooling Central Air
Flooring Carpet, Tile, Wood
Fireplaces Type None
Fireplace No
Window Features Thermal Windows
Appliance Stove/Oven - Electric, Refrigerator, Microwave - Built-In, Double Oven, Dishwasher
Laundry Hookup - Dryer, In Garage, Washer Hookup
Exterior
Garage Gravel, Garage Door Opener
Garage Spaces 2.0
Waterfront No
Roof Type Composition
Porch Open, Covered, Patio, Porch
Parking Type Gravel, Garage Door Opener
Building
Lot Description Cul-de-Sac Lot, Interior Lot
Story 2
Entry Level Two
Sewer Municipal Sewer
Water Municipal Water
New Construction No
Schools
Elementary Schools Pinehurst Elementary
Middle Schools West Pine Middle
High Schools Pinecrest
Others
Tax ID 00022165
Acceptable Financing Cash, Conventional, VA Loan
Listing Terms Cash, Conventional, VA Loan
Special Listing Condition None
Read Less
Want to know what your home might be worth? Contact us for a FREE valuation!

Our team is ready to help you sell your home for the highest possible price ASAP








