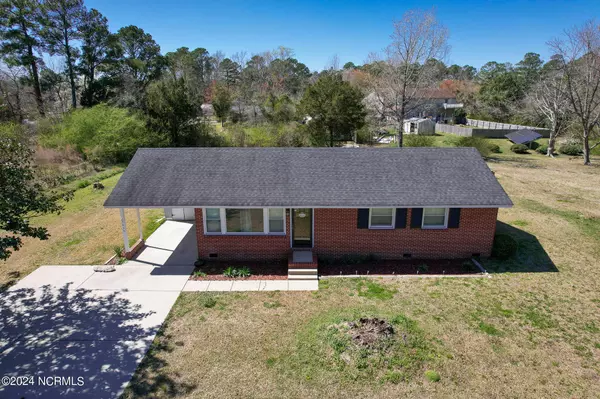$230,000
For more information regarding the value of a property, please contact us for a free consultation.
3635 Richlands HWY Jacksonville, NC 28540
3 Beds
2 Baths
1,150 SqFt
Key Details
Property Type Single Family Home
Sub Type Single Family Residence
Listing Status Sold
Purchase Type For Sale
Square Footage 1,150 sqft
Price per Sqft $193
Subdivision Pine Forest Acres
MLS Listing ID 100432186
Sold Date 09/30/24
Style Wood Frame
Bedrooms 3
Full Baths 2
HOA Y/N No
Originating Board North Carolina Regional MLS
Year Built 1959
Lot Size 0.522 Acres
Acres 0.52
Lot Dimensions 130X175
Property Description
Welcome to your new home at 3635 Richlands Highway in Jacksonville! This charming single-family residence, nestled within a vibrant community, offers a warm and inviting ambiance for you and your loved ones. With 3 spacious bedrooms and 2 full bathrooms, there's ample space for everyone to relax and recharge.
Step outside onto the brick and concrete patio to enjoy the fresh air and host gatherings with friends and family. The 2016 roof provides peace of mind, while recent upgrades—including a 2021 AC unit, a 2023 refrigerator, and a wine fridge—ensure modern comfort.
Inside, the elegant blend of stone tile and hardwood floors creates a stylish yet low-maintenance living space. The home has been meticulously maintained with regular pest and termite inspections, annual treatments, and thrice-yearly pest sprays, ensuring your peace of mind.
Additional updates include fresh paint, pressure washing, a septic tank emptied in 2023, and a clean, treated vent system. The crawl space pump is in excellent working condition, ensuring a dry and comfortable environment.
Conveniently located near shopping, dining, and military bases, everything you need is within reach.
Don't let this incredible opportunity slip away!
Location
State NC
County Onslow
Community Pine Forest Acres
Zoning R-15
Direction The bypass or 17 towards 258, continue on 258/Richlands Hwy property is on the left.
Location Details Mainland
Rooms
Basement Crawl Space, None
Primary Bedroom Level Primary Living Area
Ensuite Laundry Hookup - Dryer, Washer Hookup
Interior
Interior Features Ceiling Fan(s), Eat-in Kitchen
Laundry Location Hookup - Dryer,Washer Hookup
Heating Electric, Forced Air, Heat Pump
Cooling Central Air
Flooring Laminate, Vinyl, Wood
Fireplaces Type None
Fireplace No
Window Features Blinds
Appliance Stove/Oven - Electric, Refrigerator, Microwave - Built-In, Dishwasher, Bar Refrigerator
Laundry Hookup - Dryer, Washer Hookup
Exterior
Garage Additional Parking, Concrete, On Site, Paved
Carport Spaces 1
Pool None
Waterfront No
Roof Type Shingle
Porch Patio, Porch
Parking Type Additional Parking, Concrete, On Site, Paved
Building
Lot Description Open Lot
Story 1
Entry Level One
Sewer Septic On Site
Water Municipal Water
New Construction No
Schools
Elementary Schools Clear View Elementary
Middle Schools Southwest
High Schools Southwest
Others
Tax ID 008936
Acceptable Financing Cash, Conventional, FHA, USDA Loan, VA Loan
Listing Terms Cash, Conventional, FHA, USDA Loan, VA Loan
Special Listing Condition None
Read Less
Want to know what your home might be worth? Contact us for a FREE valuation!

Our team is ready to help you sell your home for the highest possible price ASAP








