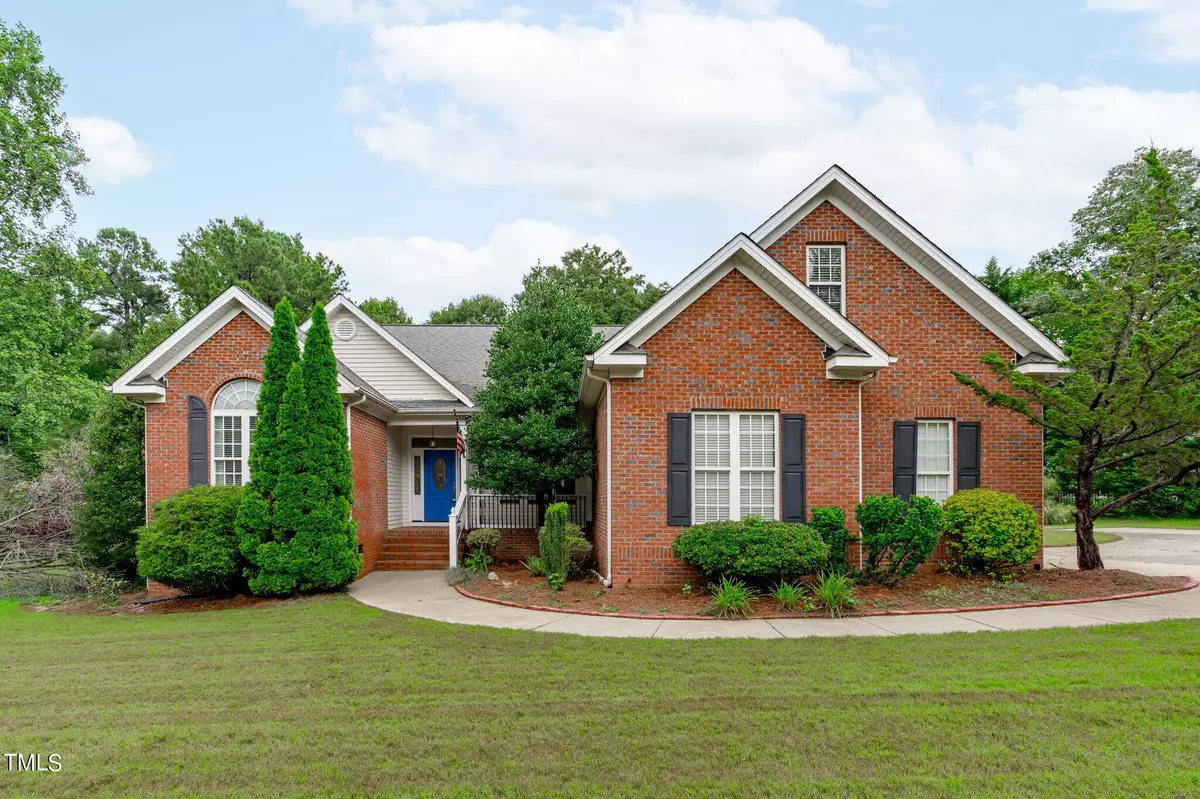Bought with Mark Spain Real Estate
$515,000
For more information regarding the value of a property, please contact us for a free consultation.
85 Canter Gable Place Youngsville, NC 27596
3 Beds
2 Baths
2,527 SqFt
Key Details
Property Type Single Family Home
Sub Type Single Family Residence
Listing Status Sold
Purchase Type For Sale
Square Footage 2,527 sqft
Price per Sqft $201
Subdivision Aberdeen
MLS Listing ID 10046144
Sold Date 09/26/24
Style House
Bedrooms 3
Full Baths 2
HOA Y/N No
Abv Grd Liv Area 2,527
Originating Board Triangle MLS
Year Built 2001
Annual Tax Amount $2,557
Lot Size 0.930 Acres
Acres 0.93
Property Description
This gorgeous ranch spans over 2500 sq ft with an additional 857 sq ft unfinished for future expansion. It is cozy yet elegant with an abundance of moldings, built ins, and tray ceilings. As soon as you enter the foyer, the formal dining room brings elegance with splendid columns outlining the space. A chair rail frames the room and tray ceiling with crown molding tops the regal feeling space. As you enter the family room, the cathedral ceiling, expansive bank of windows, and custom built-in cabinets which flank the stone fireplace pull you into a cozy room perfect for relaxing and entertaining. The kitchen is perfectly situated in the heart of the home and is well appointed with heavily molded white cabinets, Stainless Steel appliances, recessed lighting, granite countertops, glass and tile backsplash, a gourmet worthy gas range, and a walk-in pantry making entertaining easy. The breakfast bar adds seating for 3 and a cabinet to hide the trash can makes the space more efficient and streamlined.Transom lights over the doorways in the main section of the house help add another note of architectural interest. The owner's suite is a welcoming retreat with neutral tones, tray ceiling with crown molding, and ceiling fan. The expansive walk-in wardrobe has custom shelving and hanging space just through the luxurious en-suite. Unique board and batten trim envelopes the soaking vessel style tub. Detailed tile work is highlighted by the frameless glass enclosed shower while a dual sink vanity with ample storage completes this spa like space. At the other end of the house, the other two bedrooms also feel deluxe as one has a vaulted ceiling and both have large windows. The hall bath boasts another dual sink vanity with more granite countertops and glass and tile backsplash. The bonus room over the garage can be used as a game room, another guest room, or home office. There is also a step through attic access for easy storage options. Outside has a variety of areas for relaxing and entertaining. The spacious screened in porch has room for 2 separate seating areas and is equipped with ceiling fans suspended from the exposed beams in the vaulted ceiling. An open deck area provides a space for a grill and access to the paver patio with even more seating areas available to view the lovely wooded backyard and built-in planters. Aberdeen is situated only 15 minutes from Wake Forest or Forest Ridge Park for loads of entertainment, dining and shopping options.
Location
State NC
County Franklin
Direction US-1 N/Capital Blvd, Turn left onto Green Rd, Turn right onto Long Mill Rd, Turn left onto NC-96 N, Turn left onto Canter Gable Place, Home on the left, Welcome!
Rooms
Basement Crawl Space
Interior
Interior Features Bathtub/Shower Combination, Bookcases, Breakfast Bar, Cathedral Ceiling(s), Ceiling Fan(s), Chandelier, Crown Molding, Double Vanity, Entrance Foyer, Granite Counters, Pantry, Recessed Lighting, Room Over Garage, Separate Shower, Shower Only, Smooth Ceilings, Soaking Tub, Tray Ceiling(s), Vaulted Ceiling(s), Walk-In Closet(s), Walk-In Shower
Heating Heat Pump
Cooling Central Air, Heat Pump
Flooring Carpet, Tile, Wood
Fireplaces Number 1
Fireplaces Type Gas Log
Fireplace Yes
Window Features Aluminum Frames,Blinds,Double Pane Windows,Screens
Appliance Electric Water Heater, Gas Range, Refrigerator, Washer
Laundry Gas Dryer Hookup, Laundry Room, Sink
Exterior
Exterior Feature Fenced Yard, Rain Gutters
Garage Spaces 2.0
Fence Back Yard, Wrought Iron
Pool None
Community Features None
Utilities Available Cable Available, Electricity Connected, Natural Gas Connected, Phone Available, Septic Connected, Water Connected
Waterfront No
View Y/N Yes
View Trees/Woods
Roof Type Shingle
Street Surface Asphalt
Porch Deck, Enclosed, Patio, Porch
Parking Type Additional Parking, Driveway, Garage, Garage Faces Side, Parking Pad, Paved
Garage Yes
Private Pool No
Building
Lot Description Back Yard, Front Yard, Landscaped, Level, Many Trees
Faces US-1 N/Capital Blvd, Turn left onto Green Rd, Turn right onto Long Mill Rd, Turn left onto NC-96 N, Turn left onto Canter Gable Place, Home on the left, Welcome!
Story 1
Foundation Block
Sewer Septic Tank
Water Public
Architectural Style Ranch, Transitional
Level or Stories 1
Structure Type Brick,Vinyl Siding
New Construction No
Schools
Elementary Schools Franklin - Long Mill
Middle Schools Franklin - Franklinton
High Schools Franklin - Franklinton
Others
Senior Community false
Tax ID 034075
Special Listing Condition Standard
Read Less
Want to know what your home might be worth? Contact us for a FREE valuation!

Our team is ready to help you sell your home for the highest possible price ASAP




