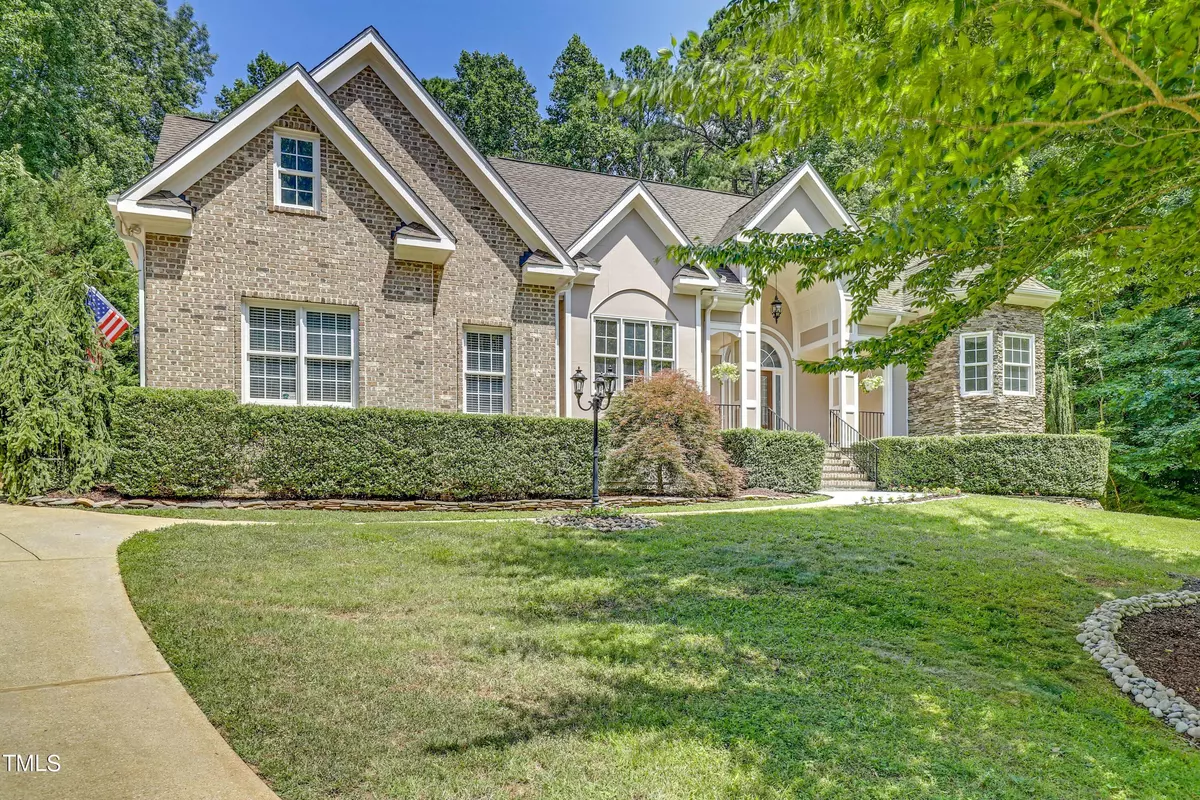Bought with Keller Williams Elite Realty
$750,000
For more information regarding the value of a property, please contact us for a free consultation.
2020 Silverleaf Drive Youngsville, NC 27596
4 Beds
4 Baths
3,389 SqFt
Key Details
Property Type Single Family Home
Sub Type Single Family Residence
Listing Status Sold
Purchase Type For Sale
Square Footage 3,389 sqft
Price per Sqft $211
Subdivision Silverleaf
MLS Listing ID 10037051
Sold Date 09/18/24
Bedrooms 4
Full Baths 4
HOA Y/N No
Abv Grd Liv Area 3,389
Originating Board Triangle MLS
Year Built 2005
Annual Tax Amount $3,707
Lot Size 1.490 Acres
Acres 1.49
Property Description
Say Welcome Home to this spacious freshly painted in and out, move in ready home located on a large almost 1.5 acre lot offering plenty of privacy in beautiful, tranquil Silverleaf community with a park-like setting and mature trees. This beauty lives like a ranch with four bedrooms and three full baths on the first floor and a large bonus and recreation room on the second floor along with another full bath. The great room boasts a vaulted ceiling and custom built-ins. The formal dining room features a wedding-cake ceiling and built-in buffet shelf. The roomy kitchen offers granite counters, stainless steel appliances (new dishwasher!), large island, ample cabinets and a lovely breakfast room overlooking the built-in pool. The massive primary suite features a generous walk-in closing, wedding cake ceiling, private seating area with a fireplace, dual sinks, tile shower, and a jacuzzi tub. You'll never want for storage with plenty of walk-in attic space! Live your summer life outdoors with a gorgeous screen porch leading to the built-in fiberglass saltwater pool! The expansive landscape goes beyond the fenced yard and has endless possibilities! You'll love the clean walk-in crawl space that adds even more storage, the oversized two-car garage, and plenty of space for additional parking. Be sure to view the interactive virtual tour!
Location
State NC
County Granville
Direction 2020 Silverleaf Dr
Interior
Interior Features Bathtub/Shower Combination, Bookcases, Built-in Features, Ceiling Fan(s), Granite Counters, Master Downstairs, Separate Shower, Smooth Ceilings, Soaking Tub, Tray Ceiling(s), Vaulted Ceiling(s), Walk-In Closet(s), Walk-In Shower, Water Closet
Heating Forced Air
Cooling Central Air
Flooring Carpet, Hardwood, Tile
Fireplaces Number 2
Fireplaces Type Great Room, Master Bedroom
Fireplace Yes
Appliance Dishwasher, Electric Range, Microwave, Stainless Steel Appliance(s)
Laundry Laundry Room, Main Level
Exterior
Garage Spaces 2.0
Fence Back Yard, Fenced
Pool In Ground
View Y/N Yes
Roof Type Shingle
Porch Patio, Screened
Parking Type Attached, Driveway, Garage
Garage Yes
Private Pool No
Building
Faces 2020 Silverleaf Dr
Story 2
Foundation Permanent
Sewer Septic Tank
Water Private, Well
Architectural Style Transitional
Level or Stories 2
Structure Type HardiPlank Type
New Construction No
Schools
Elementary Schools Granville - Wilton
Middle Schools Granville - Hawley
High Schools Granville - S Granville
Others
Tax ID 183400056819
Special Listing Condition Standard
Read Less
Want to know what your home might be worth? Contact us for a FREE valuation!

Our team is ready to help you sell your home for the highest possible price ASAP








