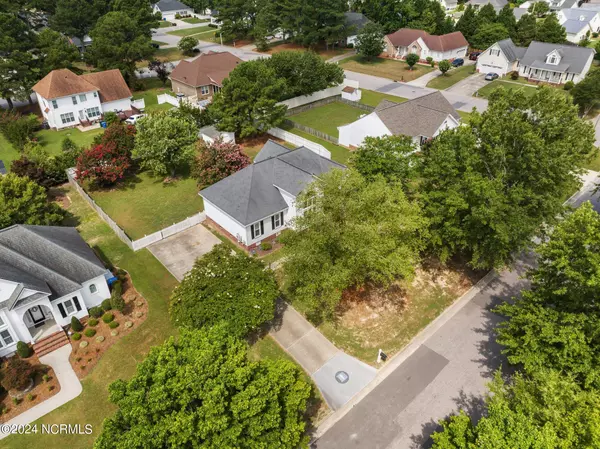$309,900
For more information regarding the value of a property, please contact us for a free consultation.
4402 Highmeadow LN N Wilson, NC 27896
3 Beds
2 Baths
1,581 SqFt
Key Details
Property Type Single Family Home
Sub Type Single Family Residence
Listing Status Sold
Purchase Type For Sale
Square Footage 1,581 sqft
Price per Sqft $194
Subdivision Deer Creek
MLS Listing ID 100455374
Sold Date 09/16/24
Style Wood Frame
Bedrooms 3
Full Baths 2
HOA Y/N No
Originating Board North Carolina Regional MLS
Year Built 1997
Annual Tax Amount $1,904
Lot Size 0.360 Acres
Acres 0.36
Lot Dimensions 102x155
Property Description
This charming residence offers 3 bedrooms, 2 baths, and a spacious open floor plan. Stainless steel appliances and updated kitchen for entertaining guests. First floor primary with ensuite bathroom. Large backyard is fenced in and perfect for entertaining. Call to schedule your private showing.
Location
State NC
County Wilson
Community Deer Creek
Zoning SR4
Direction Start on Nash Street NW, take a right onto Lake Wilson Rd, turn left onto Deer Creek Dr, right onto Dewfield, take a right onto Highmeadow Ln, the house is on your right.
Location Details Mainland
Rooms
Other Rooms Shed(s)
Basement Crawl Space, None
Primary Bedroom Level Primary Living Area
Ensuite Laundry Hookup - Dryer, Washer Hookup
Interior
Interior Features Master Downstairs, 9Ft+ Ceilings
Laundry Location Hookup - Dryer,Washer Hookup
Heating Forced Air, Natural Gas
Cooling Central Air
Flooring LVT/LVP, Carpet
Fireplaces Type Gas Log
Fireplace Yes
Appliance Stove/Oven - Electric, Microwave - Built-In, Dishwasher, Cooktop - Electric
Laundry Hookup - Dryer, Washer Hookup
Exterior
Garage Paved
Utilities Available Natural Gas Connected
Waterfront No
Roof Type Architectural Shingle
Porch Patio
Parking Type Paved
Building
Story 1
Entry Level One
Sewer Municipal Sewer
Water Municipal Water
New Construction No
Schools
Elementary Schools New Hope
Middle Schools Elm City
High Schools Fike
Others
Tax ID 3714-61-4310.000
Acceptable Financing Cash, Conventional, FHA, VA Loan
Listing Terms Cash, Conventional, FHA, VA Loan
Special Listing Condition None
Read Less
Want to know what your home might be worth? Contact us for a FREE valuation!

Our team is ready to help you sell your home for the highest possible price ASAP








