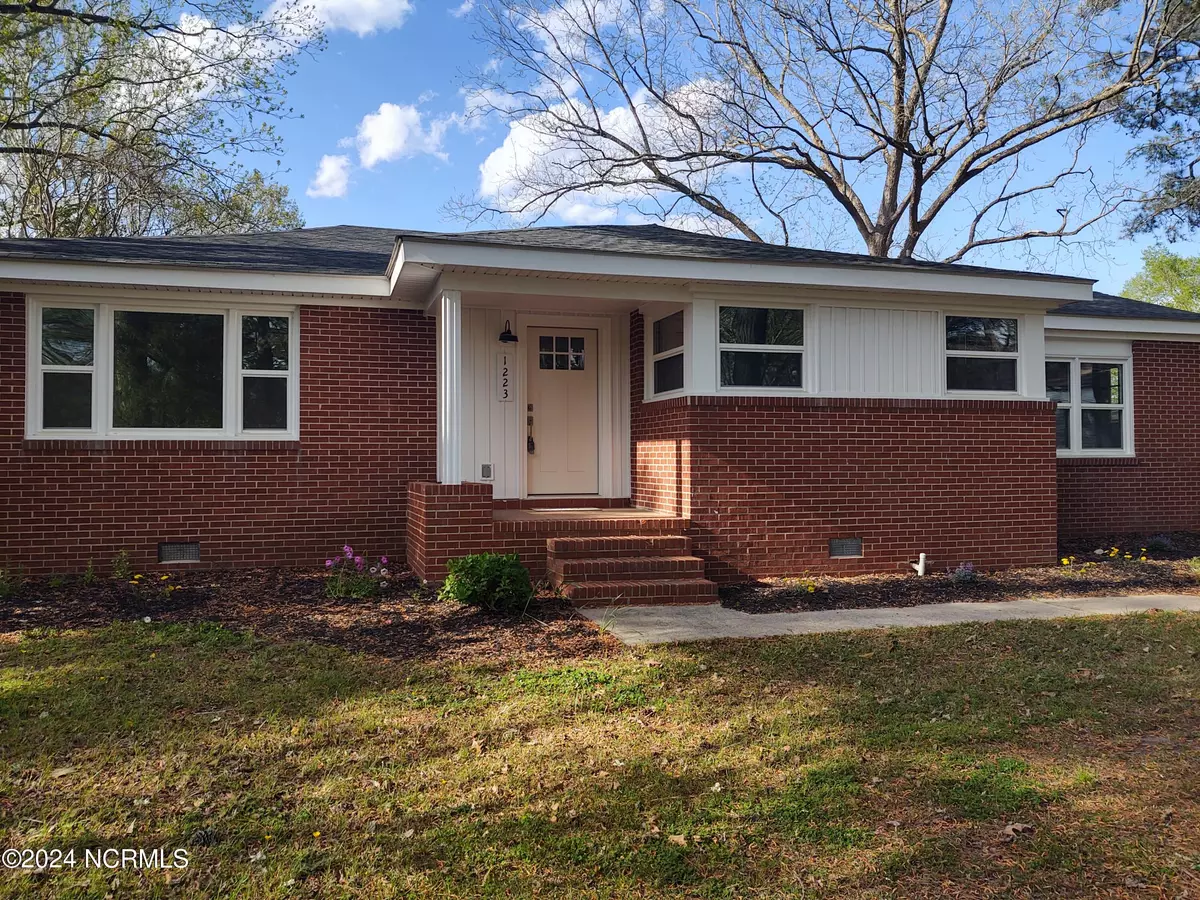$274,900
For more information regarding the value of a property, please contact us for a free consultation.
1223 Nc 137 Eure, NC 27935
3 Beds
2 Baths
1,686 SqFt
Key Details
Property Type Single Family Home
Sub Type Single Family Residence
Listing Status Sold
Purchase Type For Sale
Square Footage 1,686 sqft
Price per Sqft $155
MLS Listing ID 100411965
Sold Date 09/12/24
Bedrooms 3
Full Baths 2
HOA Y/N No
Originating Board North Carolina Regional MLS
Year Built 1955
Lot Size 1.000 Acres
Acres 1.0
Lot Dimensions 146.88x190.68x146.88x183.54
Property Description
Country living at its best! 15 minutes from the VA line. BRAND NEW: WINDOWS, HVAC, PLUMBING, HOT WATER TANK, MOISTURE BARRIER, GRANITE COUNTERTOPS, STAINLESS STEEL APPLIANCES, KITCHEN CABINETS, with 2 pantry cabinets for lots of extra storage. Beautifully refinished hardwood floors & new LVP with fresh paint throughout. What a charmer! NO HOA. 1 acre lot with mature trees, including a pecan tree & blueberry bush for special treats. Plenty of yard space and time to get your summer garden in and add a chicken coop for fun. 3 bedrooms, 2 full baths with real cedar-lined closets. Large living room for gatherings & a wood-burning fireplace to cozy up to. Kitchen is full of natural light from the large windows. Several out-buildings for storage. Move-in ready and waiting for its next family to call it home!
Location
State NC
County Gates
Zoning R1
Direction From Elizabeth City, 158W/17N, turn left on White Oak Rd & right onto NC-137W
Location Details Mainland
Rooms
Other Rooms Shed(s)
Basement Crawl Space
Primary Bedroom Level Primary Living Area
Ensuite Laundry Hookup - Dryer, Washer Hookup, Inside
Interior
Interior Features Master Downstairs
Laundry Location Hookup - Dryer,Washer Hookup,Inside
Heating Wood, Heat Pump, Fireplace(s), Electric
Cooling Central Air
Flooring LVT/LVP, Wood
Appliance Stove/Oven - Electric, Refrigerator, Ice Maker, Dishwasher
Laundry Hookup - Dryer, Washer Hookup, Inside
Exterior
Garage Unpaved
Waterfront No
Roof Type Shingle
Porch Covered, Porch
Parking Type Unpaved
Building
Story 1
Entry Level One
Sewer Septic On Site
Water Municipal Water
New Construction No
Schools
Elementary Schools Gatesville Elementary
Middle Schools Central Middle School
High Schools Gates County High
Others
Tax ID 02-00076
Acceptable Financing Cash, Conventional, FHA, VA Loan
Listing Terms Cash, Conventional, FHA, VA Loan
Special Listing Condition None
Read Less
Want to know what your home might be worth? Contact us for a FREE valuation!

Our team is ready to help you sell your home for the highest possible price ASAP








