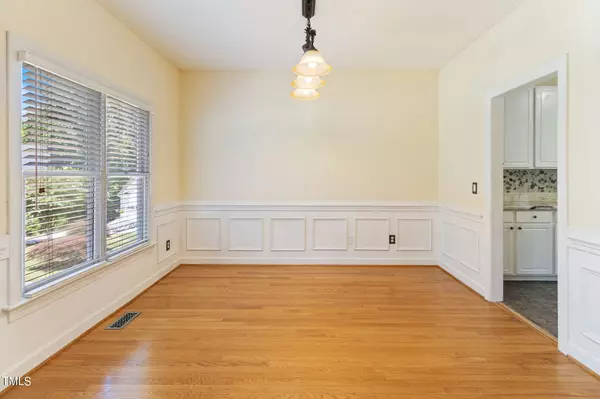Bought with Compass -- Raleigh
$498,000
For more information regarding the value of a property, please contact us for a free consultation.
912 Bonhurst Drive Holly Springs, NC 27540
3 Beds
3 Baths
2,335 SqFt
Key Details
Property Type Single Family Home
Sub Type Single Family Residence
Listing Status Sold
Purchase Type For Sale
Square Footage 2,335 sqft
Price per Sqft $201
Subdivision Woodlands At Oakhall
MLS Listing ID 10040510
Sold Date 09/13/24
Style Site Built
Bedrooms 3
Full Baths 2
Half Baths 1
HOA Fees $36/mo
HOA Y/N Yes
Abv Grd Liv Area 2,335
Originating Board Triangle MLS
Year Built 1997
Annual Tax Amount $3,067
Lot Size 0.410 Acres
Acres 0.41
Property Description
Charming home in the desirable Woodland of Oakhall neighborhood. Situated on a .41-acre lot in a cul-da-sac. The main floor features a spacious dining room with wainscoting. The kitchen offers white cabinetry, tile floors and a breakfast area. The cozy family room has vaulted ceilings with a gas fireplace. The second floor includes a primary bedroom and two secondary bedrooms. The primary bathroom has double vanities, jacuzzi tub, and separate shower. The third floor offers a large bonus and flex space. 3rd floor heated finished space is unpermitted.
Conveniently located near Ting sports park, downtown Holly Springs, shopping centers and library. The community includes a pool, a playground and a dog park.
Location
State NC
County Wake
Direction From US1, Hwy 55 towards Holly Springs (at 55 split, turn left and stay on 55 Business). Right on Oakhall Drive. Right on Bonhurst Drive.
Rooms
Other Rooms Shed(s)
Interior
Interior Features Bathtub/Shower Combination, Ceiling Fan(s), Chandelier, Double Vanity, Eat-in Kitchen, Entrance Foyer, Pantry, Vaulted Ceiling(s), Walk-In Closet(s), Walk-In Shower
Heating Heat Pump
Cooling Central Air
Flooring Carpet, Hardwood, Laminate, Tile, Vinyl
Fireplaces Type Family Room, Gas
Fireplace Yes
Appliance Dishwasher, Electric Oven, Electric Range, Refrigerator, Stainless Steel Appliance(s), Tankless Water Heater, Washer/Dryer
Laundry Laundry Closet, Upper Level
Exterior
Garage Spaces 2.0
View Y/N Yes
View Territorial
Roof Type Shingle
Street Surface Paved
Porch Deck
Parking Type Driveway, Garage Faces Side
Garage Yes
Private Pool No
Building
Lot Description Back Yard, Cul-De-Sac, Front Yard, Landscaped, Private
Faces From US1, Hwy 55 towards Holly Springs (at 55 split, turn left and stay on 55 Business). Right on Oakhall Drive. Right on Bonhurst Drive.
Foundation Raised
Sewer Public Sewer
Water Public
Architectural Style Traditional
Structure Type Fiber Cement
New Construction No
Schools
Elementary Schools Wake - Oakview
Middle Schools Wake - Apex Friendship
High Schools Wake - Holly Springs
Others
HOA Fee Include Unknown
Tax ID 0649777174
Special Listing Condition Standard
Read Less
Want to know what your home might be worth? Contact us for a FREE valuation!

Our team is ready to help you sell your home for the highest possible price ASAP








