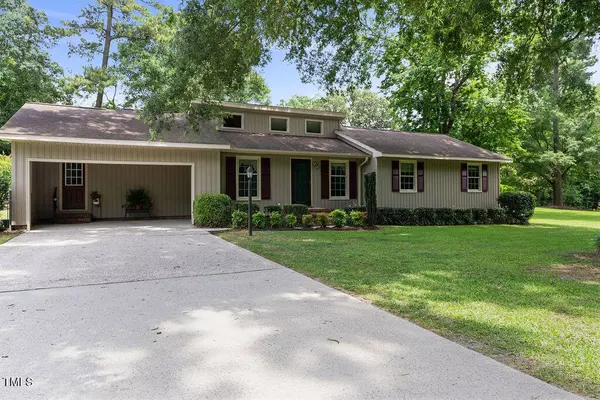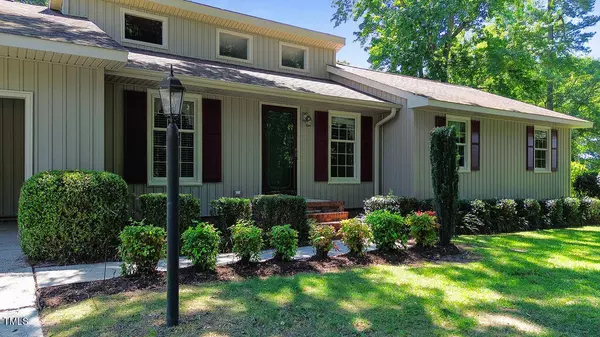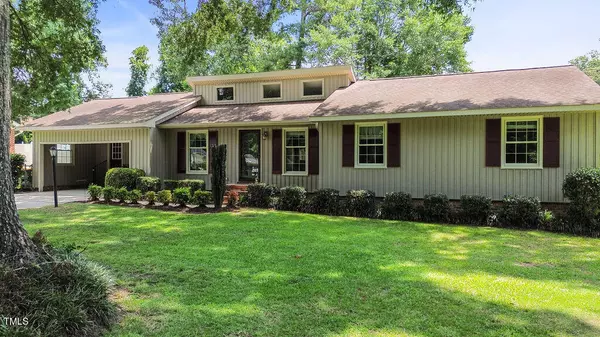Bought with KW Realty Platinum
$275,000
For more information regarding the value of a property, please contact us for a free consultation.
1577 Eastwood Drive Kinston, NC 28504
3 Beds
2 Baths
1,898 SqFt
Key Details
Property Type Single Family Home
Sub Type Single Family Residence
Listing Status Sold
Purchase Type For Sale
Square Footage 1,898 sqft
Price per Sqft $144
Subdivision Falling Creek Estates
MLS Listing ID 10036384
Sold Date 09/09/24
Bedrooms 3
Full Baths 2
HOA Y/N No
Abv Grd Liv Area 1,898
Originating Board Triangle MLS
Year Built 1978
Annual Tax Amount $1,057
Lot Size 0.690 Acres
Acres 0.69
Property Description
Delightful 3-bedroom, 2-bathroom home in the Banks Elementary School district! This home is nestled on a .34-acre lot AND includes an additional .35 acre lot adjacent to this one providing you with an expansive .69 acres of land for one price! Inside, you'll find new LVP flooring, chair rail, and crown molding, and new ceiling fans throughout. Upon entry, to the left, there's a space for a formal dining room or office. Straight ahead, the inviting living area boasts vaulted ceilings, and stunning skylights allowing natural light to immerse this space. The centerpiece of this room is the brick fireplace with custom built-in bookshelves on either side making this the perfect spot to cozy up with a good book or a cup of coffee. The quaint kitchen offers ample cabinet and drawer space and matching white appliances with a breakfast bar making this the idea spot for entertaining guests. The breakfast bar overlooks the dining area. A custom built-in nook nearby serves as an ideal command center office or a delightful coffee bar. One of the standout features of this home is the magnificent 19x13 sunroom. With floor-to-ceiling windows, this sun-soaked haven provides panoramic views of the meticulously maintained backyard, creating a seamless blend of indoor and outdoor living. The primary bedroom features a walk-in closet and an ensuite bathroom. Two additional bedrooms share a full-sized bathroom, each room offering comfort and ample space. Outside, an expansive wood deck overlooks the backyard, perfect for outdoor entertaining or enjoying the peaceful surroundings. Additional upgrades include new HVAC October 2023 and new ceiling fans and light fixtures throughout! The septic tank was pumped in May 2024. Lions Water Park is less than 10 minutes away! Wal Mart and local fast food is less than 5 minutes away. Short Drive to Downtown Kinston where you can enjoy the local area shopping and dining like Mother Earth Brewery, Sugar Hill Pizzeria or Tundratown for ice cream and dessert.
Seller is selling home along with adjacent lot NC PIN 4505-28-9885 (see deed in doc section). Please include this lot and legal description info on the offer to purchase.
Buyer to receive a Lender Credit UP TO $1500 if closing with Preferred Lender Susan Cowles/Movement Mortgage.
Buyer must be Prequalified with Preferred Lender and loan to meet all lending guidelines.
Location
State NC
County Lenoir
Direction From Downtown Kinston turn left on N Herritage St and right on NC-11 S NC 55 W. Turn right on 258 N continue straight on US-258 N/US-70 W/W Vernon Ave. Turn right on US-258 N. Turn left toward Smithfield Way, continue on Smithfield Way. Turn right on Hill Farm Road. Turn left on Eastwood Drive and the home will be on the right.
Interior
Interior Features Bookcases, Ceiling Fan(s)
Heating Forced Air, Heat Pump
Cooling Heat Pump
Flooring Vinyl
Fireplaces Number 1
Fireplaces Type Masonry
Fireplace Yes
Appliance Dishwasher, Electric Cooktop, Electric Oven, Range Hood
Laundry Laundry Closet
Exterior
Garage Spaces 2.0
Fence Back Yard
View Y/N Yes
Roof Type Shingle
Street Surface Paved
Porch Deck, Front Porch
Parking Type Concrete
Garage Yes
Private Pool No
Building
Lot Description Back Yard, Front Yard, Hardwood Trees, Landscaped
Faces From Downtown Kinston turn left on N Herritage St and right on NC-11 S NC 55 W. Turn right on 258 N continue straight on US-258 N/US-70 W/W Vernon Ave. Turn right on US-258 N. Turn left toward Smithfield Way, continue on Smithfield Way. Turn right on Hill Farm Road. Turn left on Eastwood Drive and the home will be on the right.
Story 1
Foundation Brick/Mortar
Sewer Septic Tank
Water Public
Architectural Style Traditional
Level or Stories 1
Structure Type Vinyl Siding
New Construction No
Schools
Elementary Schools Lenoir County Public Schools
Middle Schools Lenoir County Public Schools
High Schools Lenoir County Public Schools
Others
Senior Community false
Tax ID 4505289965
Special Listing Condition Standard
Read Less
Want to know what your home might be worth? Contact us for a FREE valuation!

Our team is ready to help you sell your home for the highest possible price ASAP








