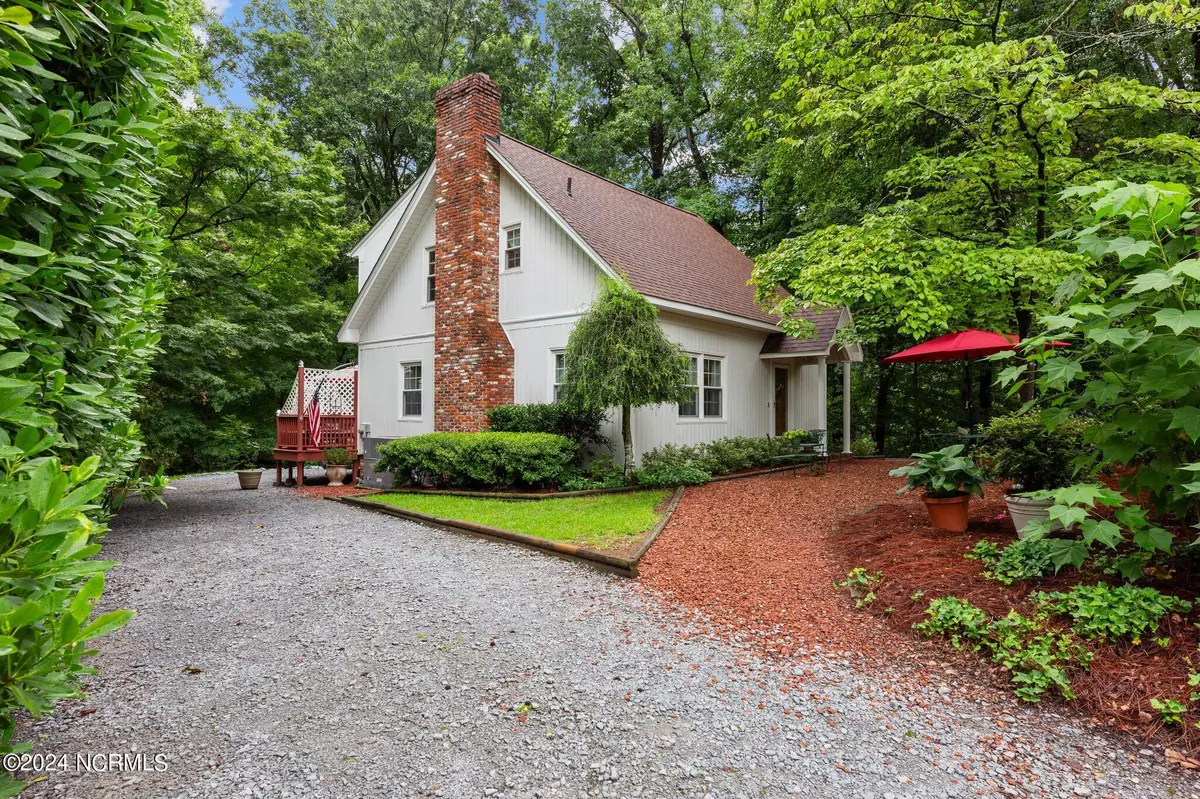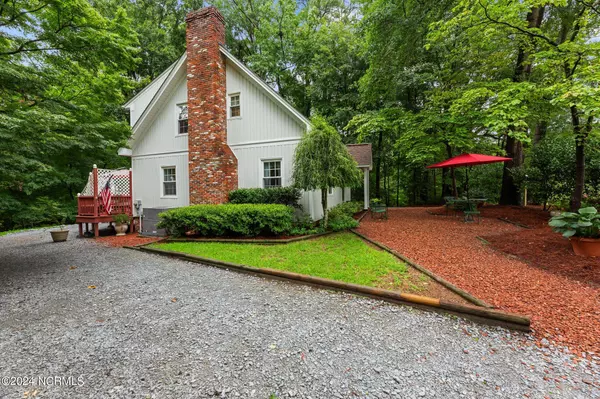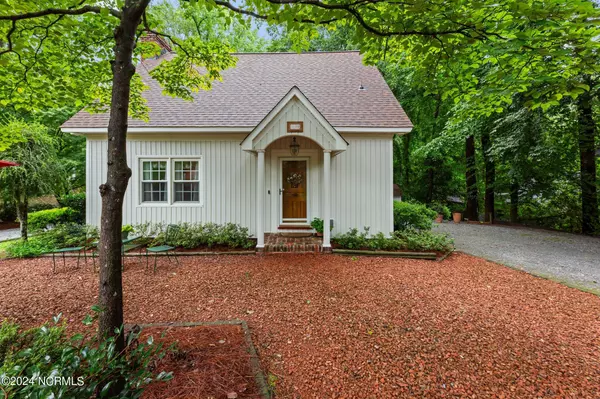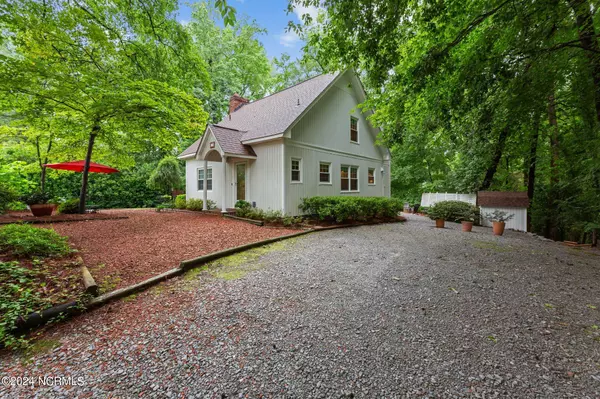$290,000
For more information regarding the value of a property, please contact us for a free consultation.
1109 E Fourteenth Street Greenville, NC 27858
2 Beds
3 Baths
1,841 SqFt
Key Details
Property Type Single Family Home
Sub Type Single Family Residence
Listing Status Sold
Purchase Type For Sale
Square Footage 1,841 sqft
Price per Sqft $157
Subdivision Brookgreen
MLS Listing ID 100458088
Sold Date 08/29/24
Style Wood Frame
Bedrooms 2
Full Baths 2
Half Baths 1
HOA Y/N No
Originating Board North Carolina Regional MLS
Year Built 1964
Lot Size 0.410 Acres
Acres 0.41
Lot Dimensions 100' x 200'+
Property Description
This darling cottage style home is a diamond hidden away in the lush trees and up on a hill within walking distance of ECU's campus and to the home football games. This 1,841 square foot home is in immaculate condition and ready for you to just move in. Beautiful hardwood floors through out most of the home are easy to maintain. Even with all the trees - there is great natural lighting for you to enjoy all of the wonderful views. Downstairs offers a family room and formal dining area, a half bath, kitchen and breakfast area combo, and a sunroom on the rear. Upstairs are 2 very nice bedrooms and 2 full baths, walk-in closets and lots of walk-in attic storage. On the rear is a designer entertainment deck, storage building, and your own 34' x 30' concrete basketball court. Also there is a circle driveway around the rear of the house back out to the street. Recent updates include new roof in 2021, dishwasher in 2024, garbage disposal in 2022, water heater in 2021, new HVAC in 2014, new vapor barrier & insulation in 2023, flooring in the attic space Schedule your private viewing today before this one gets away! Seller has an updated appraisal dated 6/14/24 for this property.
Location
State NC
County Pitt
Community Brookgreen
Zoning R15S
Direction From Greenville Blvd- turn onto Elm Street heading north, turn right onto 14th Street, house will be on your left up the hill.
Location Details Mainland
Rooms
Other Rooms Storage
Basement Crawl Space, None
Primary Bedroom Level Non Primary Living Area
Ensuite Laundry Hookup - Dryer, Laundry Closet, Washer Hookup
Interior
Interior Features Foyer, Ceiling Fan(s), Walk-in Shower, Walk-In Closet(s)
Laundry Location Hookup - Dryer,Laundry Closet,Washer Hookup
Heating Gas Pack, Natural Gas
Cooling Central Air
Flooring Tile, Wood
Fireplaces Type Gas Log
Fireplace Yes
Window Features Thermal Windows,Blinds
Appliance Stove/Oven - Electric, Refrigerator, Disposal, Dishwasher
Laundry Hookup - Dryer, Laundry Closet, Washer Hookup
Exterior
Garage Circular Driveway, Off Street
Pool None
Utilities Available Natural Gas Connected
Waterfront No
Waterfront Description None
Roof Type Architectural Shingle
Accessibility None
Porch Deck
Parking Type Circular Driveway, Off Street
Building
Lot Description Wooded
Story 2
Sewer Municipal Sewer
Water Municipal Water
New Construction No
Others
Tax ID 021133
Acceptable Financing Cash, Conventional, FHA, VA Loan
Listing Terms Cash, Conventional, FHA, VA Loan
Special Listing Condition None
Read Less
Want to know what your home might be worth? Contact us for a FREE valuation!

Our team is ready to help you sell your home for the highest possible price ASAP








