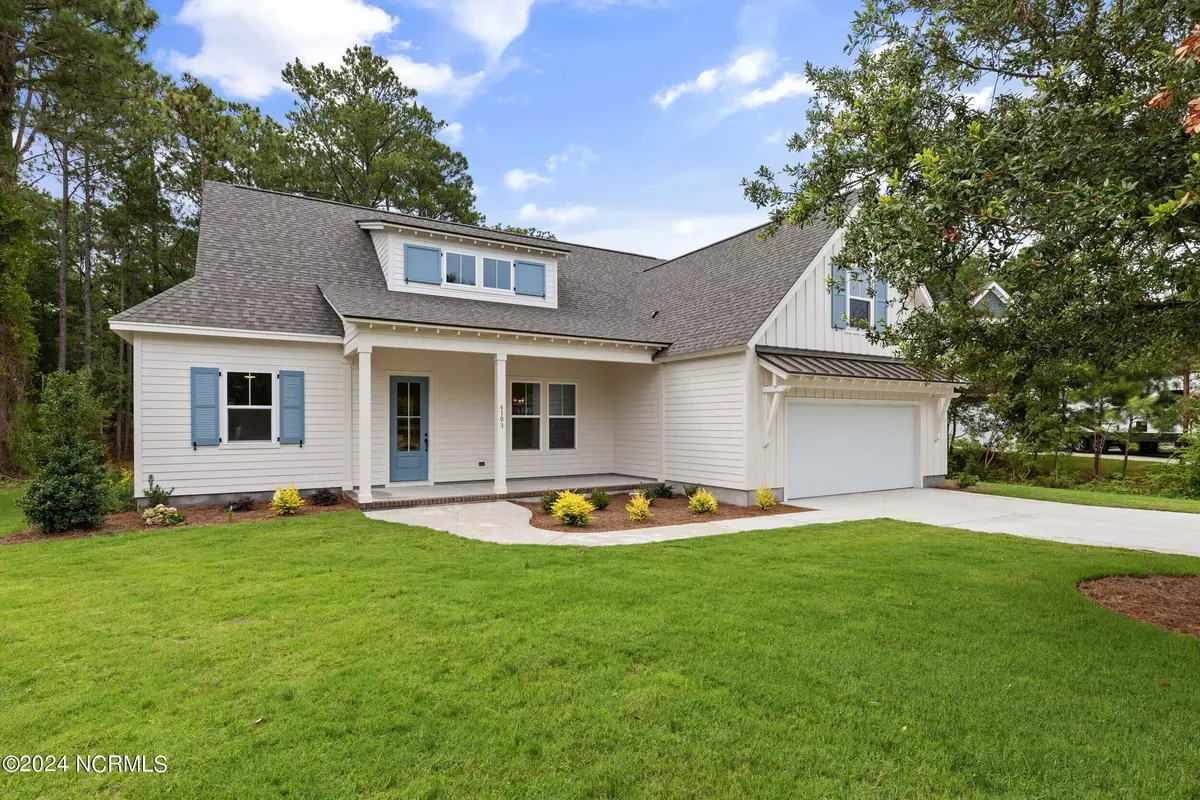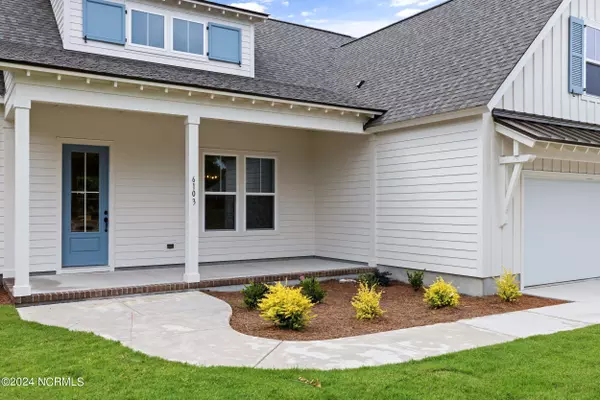$675,000
For more information regarding the value of a property, please contact us for a free consultation.
6103 Turtlewood Drive Southport, NC 28461
3 Beds
2 Baths
2,386 SqFt
Key Details
Property Type Single Family Home
Sub Type Single Family Residence
Listing Status Sold
Purchase Type For Sale
Square Footage 2,386 sqft
Price per Sqft $282
Subdivision Turtlewood
MLS Listing ID 100452613
Sold Date 08/16/24
Style Wood Frame
Bedrooms 3
Full Baths 2
HOA Fees $660
HOA Y/N Yes
Originating Board North Carolina Regional MLS
Year Built 2024
Lot Size 0.470 Acres
Acres 0.47
Lot Dimensions 44x223x191x135 Irregular
Property Description
Welcome home to 6103 Turtlewood Dr, a stunning custom creation, by the renowned luxury builder Airlie Homes, LLC. This home is immaculate inside and out. You will immediately notice walking in, the tall ceilings, the expansive great room connecting the kitchen and all the wall accents including shiplap and board and batten. The home has cove crown moldings, updated black fixtures, lighting and craftsman doors. The great room has recessed lighting, a gas fireplace with shiplap and a wrap around mantle. The kitchen is exquisite with a custom vent hood, oversized island, quartz countertops, white cabinetry, stainless steel appliances including a gas range, pendant lighting, white tiled backsplash, and a pantry for all your storage needs. Entertaining is convenient with a large nook off the kitchen and a formal combination dining room. The guest bathroom has black framed mirrors, quartz countertops, double sinks, upgraded lighting, and an oversized subway tiled shower and bathtub, The owners suite is spacious that overlooks the backyard, has a trey ceiling, huge walk in closet, and a private ensuite bathroom with separate sink vanities, a built in makeup counter, quartz vanity tops, tiled walk in shower, black framed mirrors, black Moen hardware, upgraded lighting and beautiful tiled floors. There are 2 additional bedrooms downstairs and a large bonus room upstairs. The bonus room has a walk in attic space that provides additional storage. This home also offers a laundry room with built-in cabinetry and sink, a two car finished garage, a large deck, exterior lighting, and concrete driveway with sidewalk. The architecture and design of this home is the epitome of modern and southern living perfectly blended.
Location
State NC
County Brunswick
Community Turtlewood
Zoning Residential-R10
Direction Left on Rob Gandy. Continue to Canvasback Ct. Left on Gray Squirrel Path. Continue to Turtlewood Dr. Home will be on the left.
Location Details Mainland
Rooms
Basement None
Primary Bedroom Level Primary Living Area
Ensuite Laundry Inside
Interior
Interior Features Solid Surface, Kitchen Island, Master Downstairs, 9Ft+ Ceilings, Ceiling Fan(s), Pantry, Walk-in Shower, Walk-In Closet(s)
Laundry Location Inside
Heating Fireplace(s), Electric, Heat Pump
Cooling Central Air
Flooring LVT/LVP, Carpet, Tile
Fireplaces Type Gas Log
Fireplace Yes
Appliance Vent Hood, Stove/Oven - Gas, Microwave - Built-In, Disposal, Dishwasher
Laundry Inside
Exterior
Garage Concrete, On Site
Garage Spaces 2.0
Waterfront No
Roof Type Architectural Shingle
Porch Open, Covered, Deck, Porch
Parking Type Concrete, On Site
Building
Story 2
Foundation Slab
Sewer Municipal Sewer
Water Municipal Water
New Construction Yes
Others
Tax ID 2221b021
Acceptable Financing Cash, Conventional, FHA, VA Loan
Listing Terms Cash, Conventional, FHA, VA Loan
Special Listing Condition None
Read Less
Want to know what your home might be worth? Contact us for a FREE valuation!

Our team is ready to help you sell your home for the highest possible price ASAP








