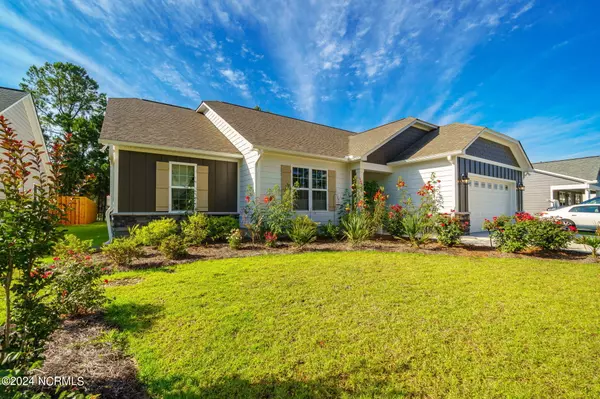$352,400
For more information regarding the value of a property, please contact us for a free consultation.
128 Grantham Place New Bern, NC 28560
3 Beds
2 Baths
1,904 SqFt
Key Details
Property Type Single Family Home
Sub Type Single Family Residence
Listing Status Sold
Purchase Type For Sale
Square Footage 1,904 sqft
Price per Sqft $184
Subdivision Grantham Place
MLS Listing ID 100452638
Sold Date 08/12/24
Style Wood Frame
Bedrooms 3
Full Baths 2
HOA Fees $300
HOA Y/N Yes
Originating Board North Carolina Regional MLS
Year Built 2023
Lot Size 8,712 Sqft
Acres 0.2
Lot Dimensions 65.1x132.53x65.1x132.53
Property Description
Welcome home! Built in 2022, this very attractive property is minimally lived in and features three spacious bedrooms and two full bathrooms. A separate dedicated office space is the perfect spot for remote work or study. Experience culinary excellence in a chef's kitchen equipped with upgraded soft-close cabinets, tile backsplash, and top-of-the-line GE Café appliances including a double oven with air fryer. The laundry room is equipped with a newly purchased GE washer and dryer set, included for your convenience. Enjoy the comfort of a generously sized primary bedroom complete with dual vanities and a tiled walk-in shower outfitted with dual showerheads for a touch of everyday indulgence. The upgraded lighting package and landscaping creates a warm and welcoming ambiance both inside and outside the home. Other notable features include a covered patio, James Hardie siding, a natural gas fireplace, and natural gas Rinnai tankless water heater. Conveniently located in a desirable neighborhood, this home offers easy access to downtown New Bern, schools, parks, CarolinaEast, Cherry Point, and the Crystal Coast. Call today to your private showing.
Location
State NC
County Craven
Community Grantham Place
Zoning Residential
Direction From Old Cherry Point Rd, turn right on Hoke Street then turn left into Grantham Place. Follow Grantham Place and 128 Grantham Place will be on the right.
Location Details Mainland
Rooms
Basement None
Primary Bedroom Level Primary Living Area
Ensuite Laundry Inside
Interior
Interior Features Master Downstairs, Tray Ceiling(s), Walk-in Shower, Walk-In Closet(s)
Laundry Location Inside
Heating Electric, Heat Pump
Cooling Central Air
Flooring LVT/LVP, Carpet, Tile
Fireplaces Type Gas Log
Fireplace Yes
Appliance Washer, Vent Hood, Stove/Oven - Gas, Refrigerator, Dryer, Double Oven, Dishwasher
Laundry Inside
Exterior
Garage Concrete, Off Street
Garage Spaces 2.0
Pool None
Utilities Available Natural Gas Connected
Waterfront No
Roof Type Architectural Shingle
Porch Covered, Patio
Parking Type Concrete, Off Street
Building
Story 1
Foundation Slab
Sewer Municipal Sewer
Water Municipal Water
New Construction No
Others
Tax ID 7-015-2-043
Acceptable Financing Cash, Conventional, FHA, USDA Loan, VA Loan
Listing Terms Cash, Conventional, FHA, USDA Loan, VA Loan
Special Listing Condition None
Read Less
Want to know what your home might be worth? Contact us for a FREE valuation!

Our team is ready to help you sell your home for the highest possible price ASAP








