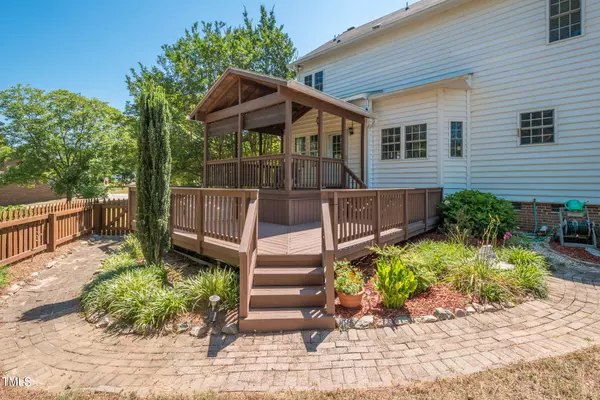Bought with Eaton Real Estate Services LLC
$562,500
For more information regarding the value of a property, please contact us for a free consultation.
5112 Westminster Lane Fuquay Varina, NC 27526
3 Beds
4 Baths
2,746 SqFt
Key Details
Property Type Single Family Home
Sub Type Single Family Residence
Listing Status Sold
Purchase Type For Sale
Square Footage 2,746 sqft
Price per Sqft $201
Subdivision Saddle Run
MLS Listing ID 10039306
Sold Date 08/09/24
Style House
Bedrooms 3
Full Baths 3
Half Baths 1
HOA Fees $33/ann
HOA Y/N Yes
Abv Grd Liv Area 2,746
Originating Board Triangle MLS
Year Built 1992
Annual Tax Amount $3,052
Lot Size 1.160 Acres
Acres 1.16
Property Description
Attention horse owners!! Come check out this unique opportunity in Saddle Run to live in a horse community with extensive horse boarding amenities! Situated on a 1.16 acre lot within walking distance to the community pool & playground, this home features abundant living space with 3 bedrooms, a large bonus room, and a finished 3rd floor w/additional full bath. While the septic is permitted for 3 bedrooms, the bonus room and 3rd floor room will give you additional options for bedroom space! An updated kitchen with granite countertops & stainless appliances is open to the breakfast area & adjacent sunroom + the oversized back yard gives you two options with a covered unscreened porch & deck fenced for privacy + a large open space with storage shed. Just minutes to tons of shopping, restaurants, movie theater, Ting Park (summer league baseball, tennis/pickleball courts, soccer), Hunt Fitness Center, Bass Lake Park, Walmart, Wegmans & more!
Location
State NC
County Wake
Community Clubhouse, Playground, Pool, Stable(S)
Direction From Raleigh: Take Rt 1 south toward Cary/Apex to Hwy 55, left at top of exit ramp, follow Hwy 55 to Hwy 55 Business, left on Hwy 55 Business, left on Sunset Lake Rd, after 4.9 miles, turn right on Westminster Ln into Saddle Run, house will be on the right.
Rooms
Other Rooms Outbuilding, Shed(s), Storage
Interior
Interior Features Bookcases, Ceiling Fan(s), Crown Molding, Double Vanity, Granite Counters, Pantry, Smooth Ceilings, Walk-In Closet(s), Water Closet
Heating Central, Electric, Heat Pump
Cooling Central Air, Dual, Electric, Heat Pump
Flooring Carpet, Laminate, Tile, Vinyl
Window Features Blinds
Appliance Built-In Electric Range, Dishwasher, Electric Water Heater, Microwave, Stainless Steel Appliance(s)
Laundry Laundry Room, Upper Level
Exterior
Exterior Feature Fenced Yard, Rain Gutters, Storage
Garage Spaces 2.0
Fence Back Yard, Wood
Pool Community
Community Features Clubhouse, Playground, Pool, Stable(s)
Utilities Available Electricity Connected, Septic Connected, Water Connected
View Y/N Yes
View Trees/Woods
Roof Type Shingle
Porch Rear Porch, See Remarks
Parking Type Driveway, Garage, Inside Entrance, Parking Pad, See Remarks
Garage Yes
Private Pool No
Building
Lot Description Landscaped, See Remarks
Faces From Raleigh: Take Rt 1 south toward Cary/Apex to Hwy 55, left at top of exit ramp, follow Hwy 55 to Hwy 55 Business, left on Hwy 55 Business, left on Sunset Lake Rd, after 4.9 miles, turn right on Westminster Ln into Saddle Run, house will be on the right.
Story 2
Foundation Other
Sewer Septic Tank
Water Public
Architectural Style Traditional
Level or Stories 2
Structure Type Vinyl Siding
New Construction No
Schools
Elementary Schools Wake - Herbert Akins Road
Middle Schools Wake - Herbert Akins Road
High Schools Wake - Fuquay Varina
Others
HOA Fee Include Unknown
Tax ID 0668360496
Special Listing Condition Standard
Read Less
Want to know what your home might be worth? Contact us for a FREE valuation!

Our team is ready to help you sell your home for the highest possible price ASAP








