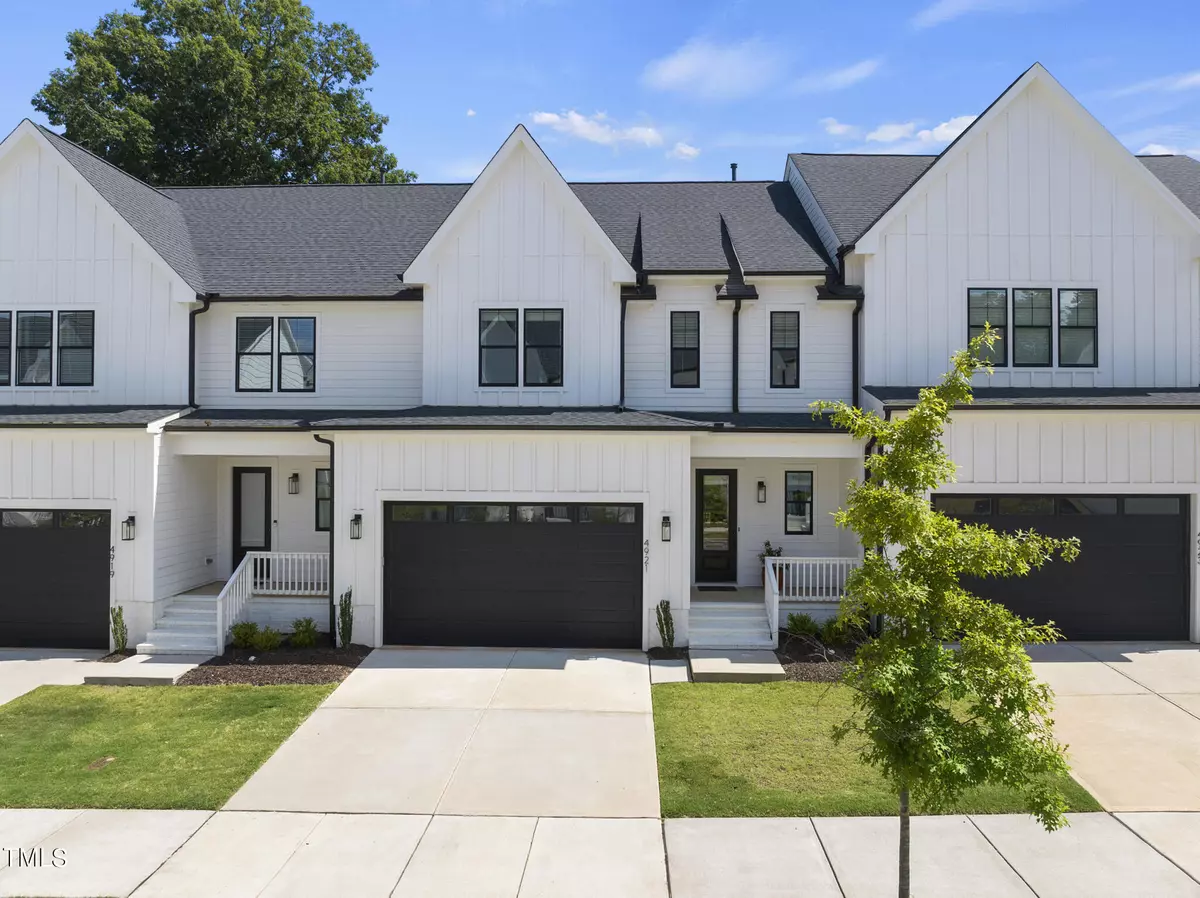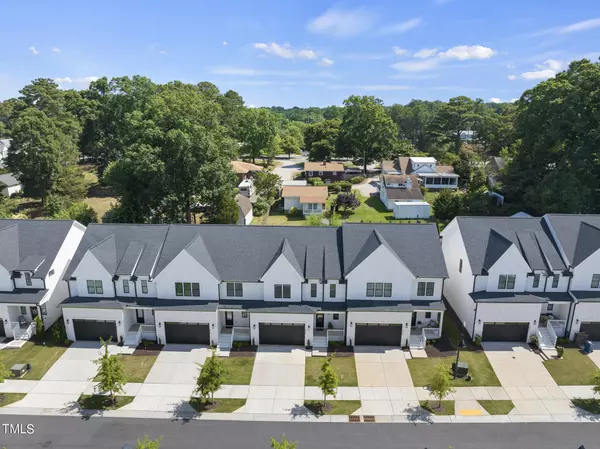Bought with Fonville Morisey/Stonehenge Sa
$535,000
For more information regarding the value of a property, please contact us for a free consultation.
4921 Trek Lane Raleigh, NC 27606
3 Beds
3 Baths
2,339 SqFt
Key Details
Property Type Townhouse
Sub Type Townhouse
Listing Status Sold
Purchase Type For Sale
Square Footage 2,339 sqft
Price per Sqft $231
Subdivision West End Townes
MLS Listing ID 10039993
Sold Date 08/08/24
Style Townhouse
Bedrooms 3
Full Baths 2
Half Baths 1
HOA Fees $149/mo
HOA Y/N Yes
Abv Grd Liv Area 2,339
Originating Board Triangle MLS
Year Built 2021
Annual Tax Amount $4,727
Lot Size 3,049 Sqft
Acres 0.07
Property Description
Looking for a home near NCSU? This 3 bedroom, 2.5 bathroom townhome is gorgeous with an open floor plan perfect for entertaining!
Cabinets stretch across the kitchen with an exceptional kitchen island for prep work. White bevel backsplash tiles, white cabinets, and quartz countertops offer that perfect fresh look. Large corner pantry and SS appliances with gas range. Gorgeous wide plank hardwood floors throughout the main level offer an extra touch of luxury with floor to ceiling windows creating a bright and airy flow throughout the family room.
Large loft on second level offers additional space for flex area or office. Primary bedroom is generous in size with a large walk in closet and an en suite bathroom with a gorgeous walk in tiled shower and dual vanity sinks.
Enjoy 2 additional full size bedrooms with second tiled bathroom and a large laundry room with a patterned tiled floor that makes laundry fun.
This is one of the few townhomes with a large screen porch so you can enjoy outdoor BBQ's and nice fall weather.
Garage is hardwired for an EV Charger.
Easy access to 540, 440, Crossroads Shopping Center, or downtown Raleigh.
Location
State NC
County Wake
Community Street Lights
Direction Take 440W exit to Western Blvd, Turn right on Gannett Street, turn left on Trek Lane, Townhome on left.
Interior
Interior Features Entrance Foyer, High Speed Internet, Kitchen Island, Open Floorplan, Pantry, Quartz Counters, Separate Shower, Smooth Ceilings, Walk-In Closet(s), Walk-In Shower
Heating Central, Fireplace(s), Forced Air, Heat Pump
Cooling Ceiling Fan(s), Central Air, Heat Pump
Flooring Carpet, Hardwood, Tile
Fireplaces Number 1
Fireplaces Type Family Room, Gas Log
Fireplace Yes
Window Features Blinds,Window Coverings
Appliance Dishwasher, Disposal, Electric Water Heater, Exhaust Fan, Gas Range, Ice Maker, Microwave, Refrigerator, Self Cleaning Oven, Stainless Steel Appliance(s)
Laundry Electric Dryer Hookup, Laundry Room, Upper Level
Exterior
Exterior Feature Rain Gutters
Garage Spaces 2.0
Community Features Street Lights
Roof Type Shingle
Porch Rear Porch, Screened
Parking Type Attached, Concrete, Garage, Garage Door Opener, Garage Faces Front
Garage Yes
Private Pool No
Building
Faces Take 440W exit to Western Blvd, Turn right on Gannett Street, turn left on Trek Lane, Townhome on left.
Foundation Block
Sewer Public Sewer
Water Public
Architectural Style Traditional, Transitional
Structure Type Fiber Cement
New Construction No
Schools
Elementary Schools Wake - Reedy Creek
Middle Schools Wake - Reedy Creek
High Schools Wake - Athens Dr
Others
HOA Fee Include None
Senior Community false
Tax ID 0784.19616661.000
Special Listing Condition Standard
Read Less
Want to know what your home might be worth? Contact us for a FREE valuation!

Our team is ready to help you sell your home for the highest possible price ASAP








