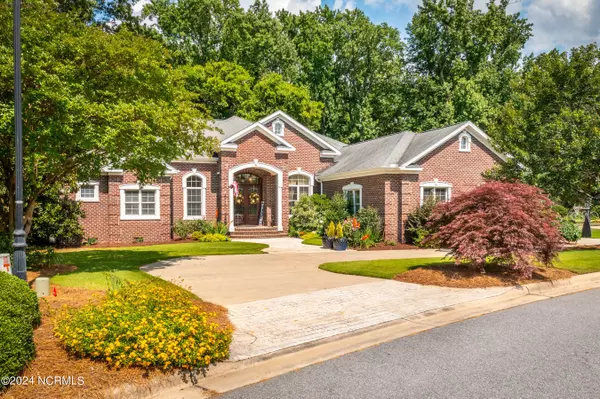$874,000
For more information regarding the value of a property, please contact us for a free consultation.
3608 Fair Oaks Court Greenville, NC 27834
5 Beds
6 Baths
4,900 SqFt
Key Details
Property Type Single Family Home
Sub Type Single Family Residence
Listing Status Sold
Purchase Type For Sale
Square Footage 4,900 sqft
Price per Sqft $171
Subdivision Ironwood
MLS Listing ID 100450855
Sold Date 07/31/24
Style Wood Frame
Bedrooms 5
Full Baths 4
Half Baths 2
HOA Fees $400
HOA Y/N Yes
Originating Board North Carolina Regional MLS
Year Built 2009
Annual Tax Amount $5,862
Lot Size 1.310 Acres
Acres 1.31
Lot Dimensions Irregular
Property Description
A Slice of Heaven in the vibrant Ironwood Golf and Country Club Community. This is a Rare opportunity to own a 5 bedroom ranch with bonus room on over 1.3 gorgeous acres!! This property sits one of the largest lots in Ironwood! This home was made for entertaining with 2 sets of double doors that open to a large, screened porch. The porch features a well-equipped outdoor kitchen and leads to a large patio that overlooks a beautifully landscaped and private wooded yard. Spend your evenings quietly with friends or watching your children play soccer on the grassy yard. Back inside you will find a stunning family room with gorgeous views of the outdoors. This spacious room has features that include built in book shelfs and a cozy fireplace. It is also open concept to the chefs dream kitchen! High end appliances include a gas cooktop, 2 dishwashers, built in wine fridge, wall oven with microwave and warming drawer and so much more! Around the corner from the kitchen is the bar area with another wine fridge! Perfect for those formal occasions and holidays in the large dining room that can accommodate a table for 12. The main bedroom suite is stunning with a spacious master bath equipped with dual vanities, soaker tub, walk in shower, heated floors and 2 large walk-in closets. 3 more bedrooms are on the opposite side of the house. The guest suite overlooks the yard and has easy access to the full bathroom right outside. The other 2 generous bedrooms share a jack and jill bath each with its own toilet and sink area. The closets in all 3 of these bedrooms are walk in and spacious. The main level also provides a formal living area and private study that can easily be used as a 5th bedroom and has easy access to the half bath. Back towards the garage you will find the laundry room, mud room and an extra wide staircase that leads upstairs. This upstairs bonus space is huge and can be used in so many ways. -SEE CONTINUED It even includes another full bath! Additional features in this incredible property include 2 tankless hot water heaters, a large 3 car garage with built-ins, climate-controlled attic space and a storage space on the side of the house. This home is well situated in the neighborhood and is a quick golf cart ride to the pool, tennis courts and club house. This home is immaculate and move in ready. Come see it today!
Location
State NC
County Pitt
Community Ironwood
Zoning R9S
Direction Take Highway 43 to Golf View Drive. Right on Fair Oaks. Home is on the left.
Location Details Mainland
Rooms
Basement Crawl Space
Primary Bedroom Level Primary Living Area
Ensuite Laundry Hookup - Dryer, Washer Hookup, Inside
Interior
Interior Features Foyer, Intercom/Music, Mud Room, Solid Surface, Bookcases, Kitchen Island, Master Downstairs, 9Ft+ Ceilings, Tray Ceiling(s), Vaulted Ceiling(s), Ceiling Fan(s), Pantry, Walk-in Shower, Wet Bar, Walk-In Closet(s)
Laundry Location Hookup - Dryer,Washer Hookup,Inside
Heating Fireplace(s), Radiant Floor, Heat Pump, Natural Gas
Cooling Central Air
Flooring Carpet, Tile, Wood
Fireplaces Type Gas Log
Fireplace Yes
Window Features Thermal Windows,Blinds
Appliance See Remarks, Wall Oven, Vent Hood, Self Cleaning Oven, Refrigerator, Microwave - Built-In, Ice Maker, Disposal, Dishwasher, Cooktop - Gas, Convection Oven, Bar Refrigerator
Laundry Hookup - Dryer, Washer Hookup, Inside
Exterior
Exterior Feature Irrigation System, Gas Grill, Exterior Kitchen
Garage Attached, Concrete, Garage Door Opener, Circular Driveway, Lighted, Off Street
Garage Spaces 3.0
Utilities Available Natural Gas Connected
Waterfront No
Roof Type Architectural Shingle
Porch Covered, Patio, Porch
Parking Type Attached, Concrete, Garage Door Opener, Circular Driveway, Lighted, Off Street
Building
Lot Description Cul-de-Sac Lot, Level, Wooded
Story 2
Sewer Municipal Sewer
Water Municipal Water
Structure Type Irrigation System,Gas Grill,Exterior Kitchen
New Construction No
Others
Tax ID 069066
Acceptable Financing Cash, Conventional, FHA, VA Loan
Listing Terms Cash, Conventional, FHA, VA Loan
Special Listing Condition None
Read Less
Want to know what your home might be worth? Contact us for a FREE valuation!

Our team is ready to help you sell your home for the highest possible price ASAP








