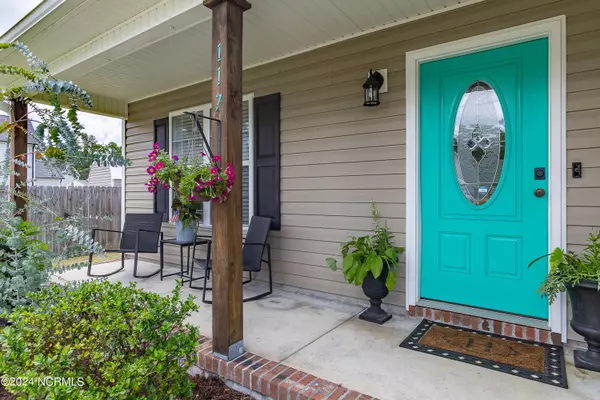$295,000
For more information regarding the value of a property, please contact us for a free consultation.
117 Saint RD Richlands, NC 28574
3 Beds
2 Baths
1,664 SqFt
Key Details
Property Type Single Family Home
Sub Type Single Family Residence
Listing Status Sold
Purchase Type For Sale
Square Footage 1,664 sqft
Price per Sqft $174
Subdivision Meadow Oaks
MLS Listing ID 100454211
Sold Date 08/02/24
Style Wood Frame
Bedrooms 3
Full Baths 2
HOA Y/N No
Originating Board North Carolina Regional MLS
Year Built 2009
Lot Size 0.548 Acres
Acres 0.55
Lot Dimensions 85X281
Property Description
Welcome to your dream home in Richlands, NC! This charming 3-bedroom, 2-bathroom residence features scratch-resistant LVP flooring and unique touches like a custom barn door pantry and matching breakfast nook. Cozy up by the gas fireplace in the living room on those cooler winter evenings. The split floorplan includes well-maintained carpets in the spare bedrooms, while the master suite offers a spacious retreat with double closets. All appliances, including the washer, dryer, and refrigerator, are included. The fully fenced backyard boasts an established garden, chicken coop, rabbit enclosure, and playset. Plus, the extended driveway provides ample parking. There is a LENDER CREDIT for up to 1% when you work with Sally Herman from Movement Mortgage. Don't miss this gem!
Location
State NC
County Onslow
Community Meadow Oaks
Zoning R-15
Direction From 24 West, take 258 Richlands Hwy. Turn right onto Catherine Lake Rd. Take a right onto Bannermans Mill Rd. Turn left onto Saint Rd. Home is on your left.
Location Details Mainland
Rooms
Other Rooms Shed(s)
Primary Bedroom Level Primary Living Area
Ensuite Laundry Hookup - Dryer, Washer Hookup, Inside
Interior
Interior Features Master Downstairs, Vaulted Ceiling(s), Ceiling Fan(s), Pantry
Laundry Location Hookup - Dryer,Washer Hookup,Inside
Heating Electric, Heat Pump
Cooling Central Air
Flooring LVT/LVP
Fireplaces Type Gas Log
Fireplace Yes
Window Features Blinds
Appliance Washer, Stove/Oven - Electric, Refrigerator, Microwave - Built-In, Dryer, Dishwasher
Laundry Hookup - Dryer, Washer Hookup, Inside
Exterior
Garage Paved
Garage Spaces 2.0
Waterfront No
Roof Type Shingle
Porch Covered, Patio, Porch
Parking Type Paved
Building
Story 1
Entry Level One
Foundation Slab
Sewer Septic On Site
Water Municipal Water
New Construction No
Schools
Elementary Schools Richlands
Middle Schools Trexler
High Schools Richlands
Others
Tax ID 074144
Acceptable Financing Cash, Conventional, FHA, USDA Loan, VA Loan
Listing Terms Cash, Conventional, FHA, USDA Loan, VA Loan
Special Listing Condition None
Read Less
Want to know what your home might be worth? Contact us for a FREE valuation!

Our team is ready to help you sell your home for the highest possible price ASAP








