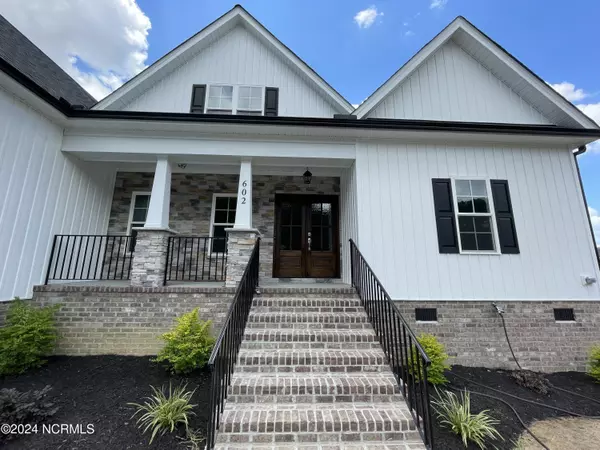$467,900
For more information regarding the value of a property, please contact us for a free consultation.
602 Brighton Drive Goldsboro, NC 27530
3 Beds
3 Baths
2,462 SqFt
Key Details
Property Type Single Family Home
Sub Type Single Family Residence
Listing Status Sold
Purchase Type For Sale
Square Footage 2,462 sqft
Price per Sqft $190
Subdivision Meares Bluff Plantation
MLS Listing ID 100437762
Sold Date 07/31/24
Style Wood Frame
Bedrooms 3
Full Baths 2
Half Baths 1
HOA Y/N No
Originating Board North Carolina Regional MLS
Year Built 2024
Lot Size 0.520 Acres
Acres 0.52
Lot Dimensions .52
Property Description
THE MONICA LYNN II! GORGEOUS NEW CONSTRUCTION AND AWESOME FLOOR PLAN BY NORTH RIDGE HOMES!
A very spacious floor plan that offers everything you could imagine if you had designed it yourself! Warm up to the roaring fireplace/gas logs with a beautiful stone design and built in bookcase and cabinetry on both sides of fireplace. Large kitchen with Huge Island definitely a home for entertaining. Offering a to die for walk-in pantry large enough for all your large cookware and so much more!
A spacious floor plan offering many upscale features. Custom cabinetry WELCOMES you immediately in the large open kitchen offering beautiful GRANITE counter tops that flow throughout this home. TILE backsplash, and how often do you see a DOUBLE OVEN! No problems baking during the holidays in this custom kitchen. Beautiful white cabinetry with custom range hood and cooktop & stainless-steel appliances. Vaulted CEILING in M/BEDROOM, AN AMAZING master bathroom with a large WALK-IN TILE SHOWER & built-in seat. Wall to Wall LUXURY, located in the desirable Meares Bluff Plantation. Approximately 2,462 heated Sq. Ft.*Formal DR w/Wainscotting, Large garage, covered back porch, HUGE UNFINISHED BONUS ROOM. Don't wait too long! Call agent asap about this beauty in the desirable Meares Bluff Plantation!
Location
State NC
County Wayne
Community Meares Bluff Plantation
Zoning R
Direction Hwy 70 E To right on William Street then right onto Hwy 111 N then right into Meares Bluff Plantation.
Location Details Mainland
Rooms
Basement Crawl Space
Primary Bedroom Level Primary Living Area
Ensuite Laundry Inside
Interior
Interior Features Foyer, Mud Room, Kitchen Island, 9Ft+ Ceilings, Vaulted Ceiling(s), Ceiling Fan(s), Pantry, Walk-in Shower, Walk-In Closet(s)
Laundry Location Inside
Heating Heat Pump, Fireplace(s), Electric
Flooring Carpet, Tile
Fireplaces Type Gas Log
Fireplace Yes
Appliance Microwave - Built-In, Double Oven, Dishwasher, Cooktop - Electric
Laundry Inside
Exterior
Exterior Feature Gas Logs
Garage Concrete, Paved
Garage Spaces 2.0
Utilities Available Community Water Available
Waterfront No
Roof Type Architectural Shingle
Porch Covered, Porch
Parking Type Concrete, Paved
Building
Story 2
Sewer Septic On Site
Structure Type Gas Logs
New Construction Yes
Others
Tax ID 3611237685
Acceptable Financing Cash, Conventional, FHA, USDA Loan, VA Loan
Listing Terms Cash, Conventional, FHA, USDA Loan, VA Loan
Special Listing Condition None
Read Less
Want to know what your home might be worth? Contact us for a FREE valuation!

Our team is ready to help you sell your home for the highest possible price ASAP








