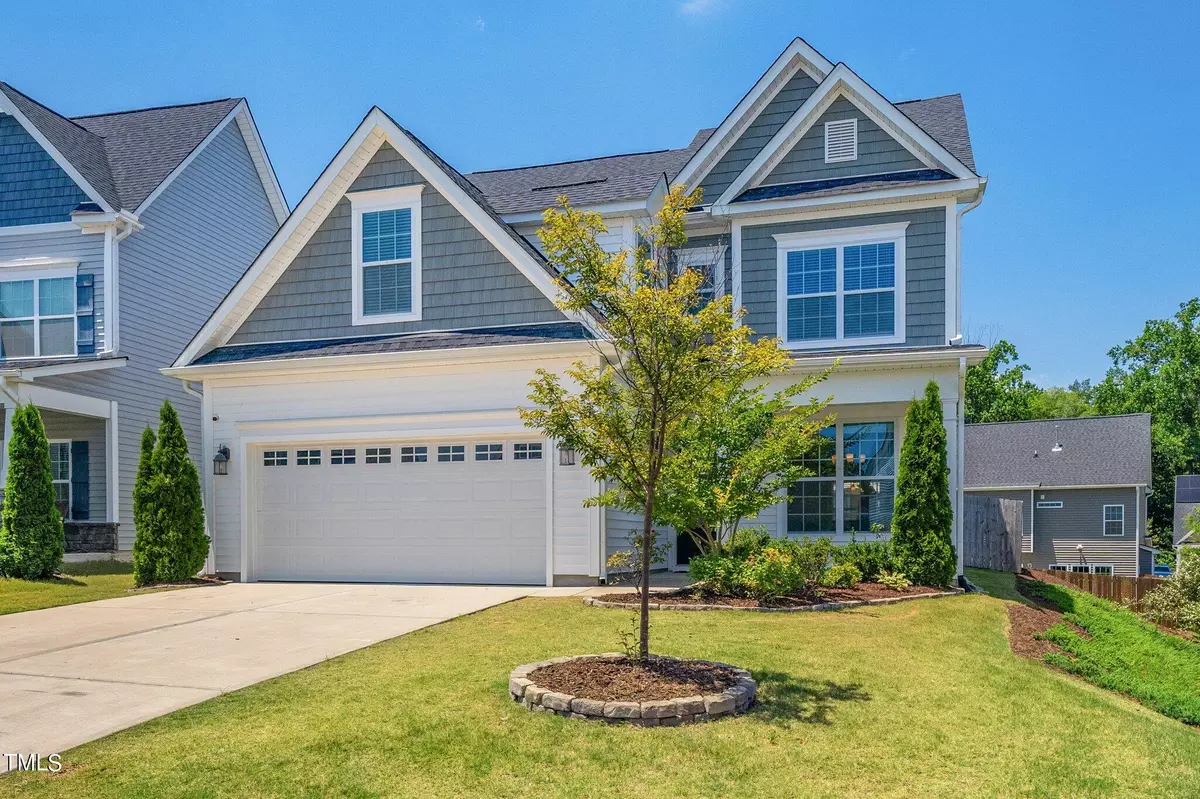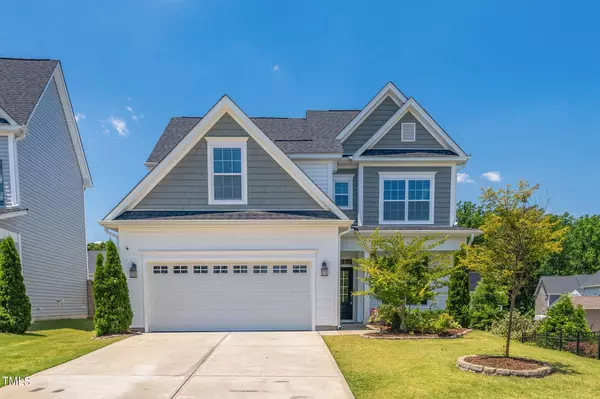Bought with AW Realty Group
$530,000
For more information regarding the value of a property, please contact us for a free consultation.
5324 Goosecross Way Fuquay Varina, NC 27526
5 Beds
3 Baths
2,616 SqFt
Key Details
Property Type Single Family Home
Sub Type Single Family Residence
Listing Status Sold
Purchase Type For Sale
Square Footage 2,616 sqft
Price per Sqft $196
Subdivision Sonoma Springs
MLS Listing ID 10034551
Sold Date 07/30/24
Bedrooms 5
Full Baths 3
HOA Fees $79/qua
HOA Y/N Yes
Abv Grd Liv Area 2,616
Originating Board Triangle MLS
Year Built 2019
Annual Tax Amount $3,943
Lot Size 7,405 Sqft
Acres 0.17
Property Description
This beautiful gem is nestled in a quiet and sought after Fuquay Varina neighborhood, Sonoma Springs. This charming abode is just minutes from all this area has to offer. A truly unbeatable location to live, work and play! The 2 story home sits on a private lot and offers an open floor plan, formal dining, beautiful spacious kitchen, and 5 bedrooms, including a first floor guest bedroom and en-suite. Enjoy the private fenced backyard oasis with patio, or a crackling fire in a firepit. This home feels new and is perfect for folks in need of 5 bedrooms! It has the combination of perfect location and open floorplan! Buyer can see the attention to detail in the bathrooms with the granite countertops. modern kitchen backsplash and so much more1 Storage space galore inside, including a large partially finished walk-in attic space! This charming home feels new and spacious. HOA membership boasts top amenities to include: community pool and clubhouse!
Location
State NC
County Wake
Community Clubhouse, Playground, Pool, Sidewalks, Street Lights
Direction HWY 1 exit Ten Ten Rd East, Right on Holly Springs Rd, Left on Sunset Lake Rd, Left onto Hilltop Needmore/Bass Lake Rd. Sonoma Springs community on left.
Interior
Interior Features Granite Counters
Heating Heat Pump
Cooling Ceiling Fan(s), Central Air, Heat Pump
Flooring Carpet, Vinyl
Appliance Dishwasher, Disposal, Electric Oven, Electric Range, Gas Water Heater, Microwave, Refrigerator, Stainless Steel Appliance(s), Washer/Dryer, Other
Laundry Laundry Room, Upper Level, See Remarks
Exterior
Exterior Feature Fenced Yard
Garage Spaces 2.0
Fence Back Yard, Fenced, Wood
Community Features Clubhouse, Playground, Pool, Sidewalks, Street Lights
Utilities Available Cable Available, Cable Connected, Electricity Connected, Natural Gas Connected
Roof Type Shingle
Porch Rear Porch
Parking Type Concrete, Garage, Garage Door Opener, Garage Faces Front
Garage Yes
Private Pool No
Building
Lot Description Close to Clubhouse, Landscaped
Faces HWY 1 exit Ten Ten Rd East, Right on Holly Springs Rd, Left on Sunset Lake Rd, Left onto Hilltop Needmore/Bass Lake Rd. Sonoma Springs community on left.
Story 3
Foundation Slab
Sewer Public Sewer
Water Public
Architectural Style Traditional
Level or Stories 3
Structure Type Vinyl Siding
New Construction No
Schools
Elementary Schools Wake County Schools
Middle Schools Wake County Schools
High Schools Wake County Schools
Others
HOA Fee Include Maintenance Grounds,Storm Water Maintenance
Tax ID 0668548534
Special Listing Condition Standard
Read Less
Want to know what your home might be worth? Contact us for a FREE valuation!

Our team is ready to help you sell your home for the highest possible price ASAP








