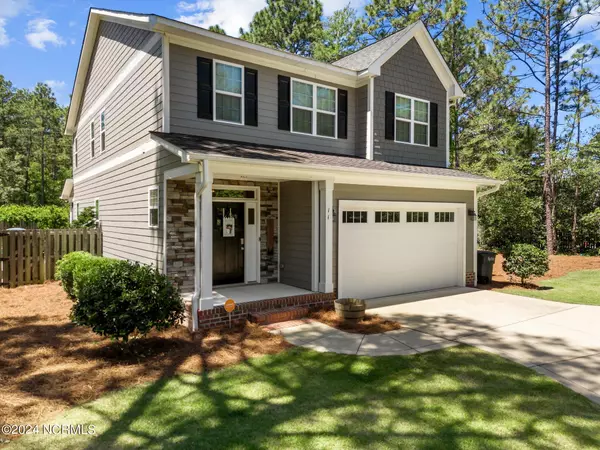$550,000
For more information regarding the value of a property, please contact us for a free consultation.
11 Maverick Place Pinehurst, NC 28374
4 Beds
3 Baths
2,542 SqFt
Key Details
Property Type Single Family Home
Sub Type Single Family Residence
Listing Status Sold
Purchase Type For Sale
Square Footage 2,542 sqft
Price per Sqft $210
Subdivision Unit 8
MLS Listing ID 100447707
Sold Date 07/26/24
Style Wood Frame
Bedrooms 4
Full Baths 2
Half Baths 1
HOA Y/N No
Originating Board North Carolina Regional MLS
Year Built 2018
Annual Tax Amount $2,692
Lot Size 0.349 Acres
Acres 0.35
Lot Dimensions 50.16x47.72x48.37x52.3x90x168.3x90
Property Description
11 Maverick Place in Pinehurst - a sweet Summertime Oasis awaits! Covered porch and manicured yard welcomes you into this home. Once inside you'll find the foyer that leads you past the powder room and into the Great Room where you're met with ample natural lighting, built-in shelving on the side of the gas logs fireplace. Formal Dining space with coffered ceilings makes for a beautiful naturally lit space nestled beside the lavish Kitchen! This kitchen is straight from your Pinterest board - white cabinets, long golden door pulls and faucet, stainless steel appliances, shiplap backsplash and more! All bedrooms upstairs in this home! The Owner's Suite will be your favorite room in the house - it's own private gas logs fireplace, trey ceiling, walk-in tiled shower, corner soaking tub, large walk-in closet! 3 other spacious bedrooms, full guest bath and dedicated laundry completed the second floor. Now let's talk about the showstopper - the back yard! Enjoy a staycation here with a spacious screened porch, fully fenced backyard, and an amazing inground pool and brick fire pit area! This home has it all! Let's make it your new address!
Location
State NC
County Moore
Community Unit 8
Zoning R10
Direction From Monticello Drive, turn onto Bridle Path Circle, right onto Maverick Place and home is in the cul-de-sac on the right!
Location Details Mainland
Rooms
Primary Bedroom Level Non Primary Living Area
Ensuite Laundry Inside
Interior
Interior Features Foyer, Kitchen Island, 9Ft+ Ceilings, Tray Ceiling(s), Ceiling Fan(s), Pantry, Walk-in Shower, Walk-In Closet(s)
Laundry Location Inside
Heating Electric, Heat Pump
Cooling Central Air
Flooring LVT/LVP, Carpet
Fireplaces Type Gas Log
Fireplace Yes
Window Features Blinds
Appliance Refrigerator, Range, Microwave - Built-In, Dishwasher
Laundry Inside
Exterior
Garage Garage Door Opener, Paved
Garage Spaces 2.0
Pool In Ground
Waterfront No
Roof Type Shingle,Composition
Porch Covered, Porch, Screened
Parking Type Garage Door Opener, Paved
Building
Lot Description Cul-de-Sac Lot
Story 2
Foundation Slab
Sewer Municipal Sewer
Water Municipal Water
New Construction No
Others
Tax ID 00030230
Acceptable Financing Cash, Conventional, FHA, USDA Loan, VA Loan
Listing Terms Cash, Conventional, FHA, USDA Loan, VA Loan
Special Listing Condition None
Read Less
Want to know what your home might be worth? Contact us for a FREE valuation!

Our team is ready to help you sell your home for the highest possible price ASAP








