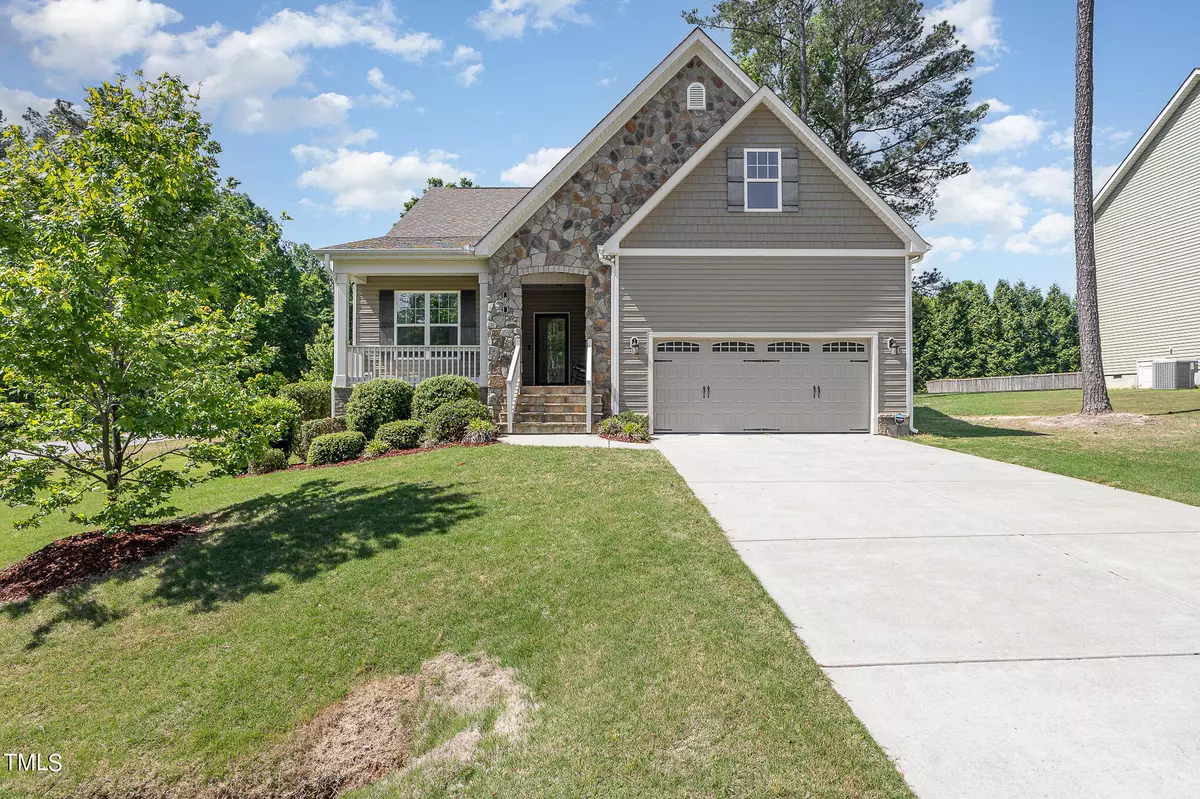Bought with Allen Tate/Wake Forest
$450,000
For more information regarding the value of a property, please contact us for a free consultation.
80 Bailey Farms Drive Youngsville, NC 27596
3 Beds
2 Baths
2,168 SqFt
Key Details
Property Type Single Family Home
Sub Type Single Family Residence
Listing Status Sold
Purchase Type For Sale
Square Footage 2,168 sqft
Price per Sqft $199
Subdivision Bailey Farms
MLS Listing ID 10026734
Sold Date 07/10/24
Style House,Site Built
Bedrooms 3
Full Baths 2
HOA Fees $47/ann
HOA Y/N Yes
Abv Grd Liv Area 2,168
Originating Board Triangle MLS
Year Built 2018
Annual Tax Amount $2,352
Lot Size 0.480 Acres
Acres 0.48
Property Description
Welcome to this charming 3-bedroom, 2-bathroom 1.5-story home situated in the Bailey Farms subdivision! On the first floor, you'll find elegant hardwood floors that complement the high ceilings and ample natural light flooding in through the windows. Nestled on a corner 0.48 acre lot, this home boasts an open floorplan with so many great features. The primary suite includes a tray ceiling, a walk-in closet, and a separate tub and shower. Other highlights of the property are a second-floor loft, a storage shed, solar panels offering energy efficiency, a fully fenced backyard, and a covered screened-in deck perfect for outdoor gatherings. The kitchen is equipped with granite countertops and stainless steel appliances. This home is perfect for those who value comfort, entertainment, and convenience, conveniently located just a short drive into Raleigh! Seller is offering closing costs with an acceptable offer!!
Location
State NC
County Franklin
Direction From 540 to Exit Hwy 401, Take Hwy 401 North, Cross over Hwy 98, Bailey Farms subdivision on Right, Home is located on Right
Rooms
Other Rooms Shed(s)
Interior
Interior Features Bathtub/Shower Combination, Ceiling Fan(s), High Ceilings, Open Floorplan, Pantry, Master Downstairs, Separate Shower, Soaking Tub, Storage, Tray Ceiling(s), Water Closet
Heating Electric, Forced Air, Heat Pump
Cooling Central Air, Electric
Flooring Carpet, Vinyl
Appliance Dishwasher, Electric Water Heater, Microwave, Oven, Range, Refrigerator, Stainless Steel Appliance(s)
Laundry Electric Dryer Hookup, Main Level, Washer Hookup
Exterior
Exterior Feature Fenced Yard
Garage Spaces 2.0
Fence Back Yard, Fenced, Full
Utilities Available Cable Available
Roof Type Shingle
Porch Deck, Front Porch, Screened
Parking Type Concrete, Driveway, Garage, Garage Door Opener
Garage Yes
Private Pool No
Building
Lot Description Back Yard, Cleared, Corner Lot, Landscaped
Faces From 540 to Exit Hwy 401, Take Hwy 401 North, Cross over Hwy 98, Bailey Farms subdivision on Right, Home is located on Right
Story 1
Foundation Permanent, Raised, Other
Sewer Septic Tank
Water Public
Architectural Style Cape Cod, Ranch, Traditional
Level or Stories 1
Structure Type Board & Batten Siding,Stone,Vinyl Siding
New Construction No
Schools
Elementary Schools Franklin - Royal
Middle Schools Franklin - Bunn
High Schools Franklin - Bunn
Others
HOA Fee Include Storm Water Maintenance
Senior Community false
Tax ID 042947
Special Listing Condition Standard
Read Less
Want to know what your home might be worth? Contact us for a FREE valuation!

Our team is ready to help you sell your home for the highest possible price ASAP








