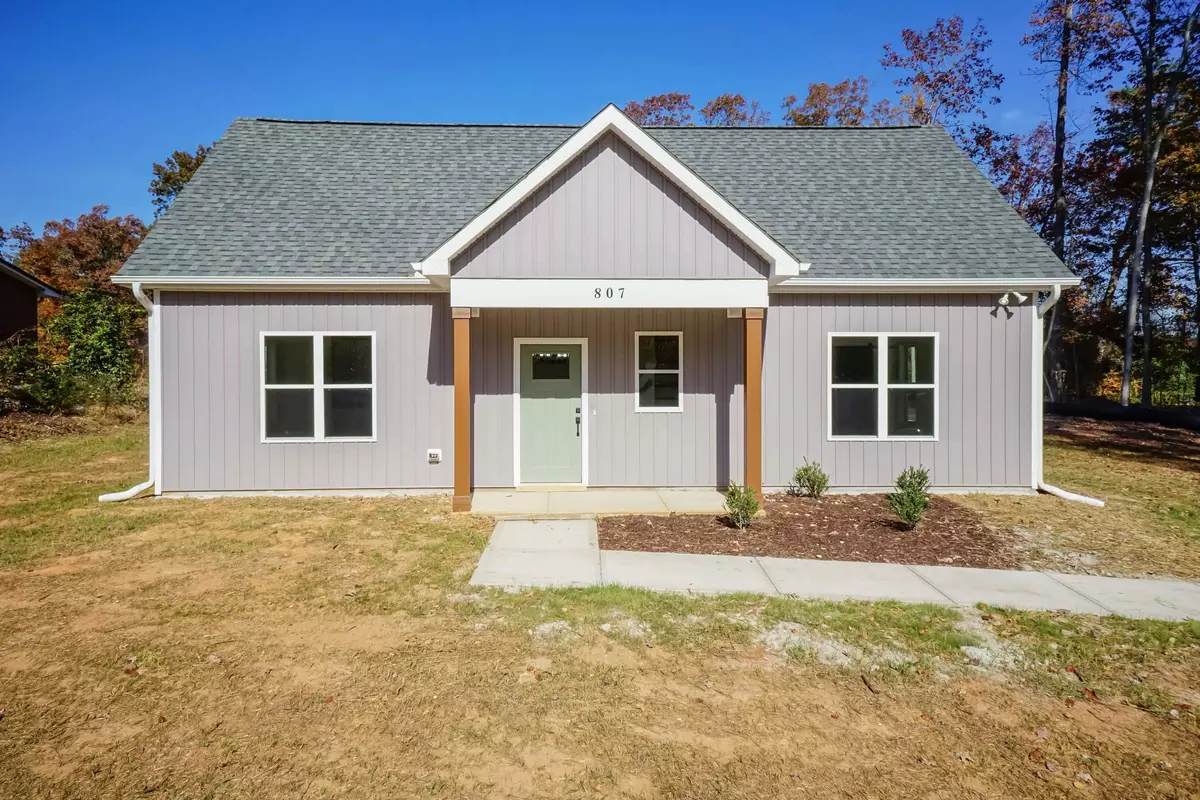Bought with Triangle Residential Realty
$275,000
For more information regarding the value of a property, please contact us for a free consultation.
807 Clearwater Drive Sanford, NC 27330
3 Beds
3 Baths
1,625 SqFt
Key Details
Property Type Single Family Home
Sub Type Single Family Residence
Listing Status Sold
Purchase Type For Sale
Square Footage 1,625 sqft
Price per Sqft $169
Subdivision Clearwater
MLS Listing ID 2526219
Sold Date 06/28/24
Style Site Built
Bedrooms 3
Full Baths 2
Half Baths 1
HOA Y/N No
Abv Grd Liv Area 1,625
Originating Board Triangle MLS
Year Built 2023
Annual Tax Amount $60
Lot Size 0.300 Acres
Acres 0.3
Property Description
New construction home in Sanford!!! This 3 bedroom, 2.5 bath home has a spacious open floor plan with a main floor primary bedroom and upstairs loft that could be used as an office. Features of the home includes LVP flooring in the living areas, granite counters, stainless steel appliances, real solid wood soft close white cabinets, 5 panel doors, and white subway tile backsplash. Conveniently located close to downtown Sanford with easy access to 421, 501 and US1 for east commutes to Fayetteville and Raleigh. NO HOA!! See included feature sheet in documents.
Location
State NC
County Lee
Direction US1 S toward Sanford/Asheboro. Exit 70 A onto 421 S / 87 S toward Lillington. Keep on US 421 S. Take ext 148 to make a left on Colon Rd. Left on McIver St. Continue to Bragg St.. Left on Clearwater Dr.
Interior
Interior Features Granite Counters, High Ceilings, Pantry, Master Downstairs, Walk-In Closet(s)
Heating Electric, Heat Pump
Cooling Electric
Flooring Carpet, Vinyl
Fireplace No
Appliance Electric Water Heater
Laundry Laundry Room, Main Level
Exterior
Roof Type Shingle
Porch Patio
Parking Type Concrete, Driveway
Garage No
Private Pool No
Building
Faces US1 S toward Sanford/Asheboro. Exit 70 A onto 421 S / 87 S toward Lillington. Keep on US 421 S. Take ext 148 to make a left on Colon Rd. Left on McIver St. Continue to Bragg St.. Left on Clearwater Dr.
Foundation Slab
Sewer Septic Tank
Water Public
Architectural Style Craftsman
Structure Type Vinyl Siding
New Construction Yes
Schools
Elementary Schools Lee - Deep River
Middle Schools Lee - East Lee
High Schools Lee - Lee
Others
Tax ID 965249225200
Special Listing Condition Standard
Read Less
Want to know what your home might be worth? Contact us for a FREE valuation!

Our team is ready to help you sell your home for the highest possible price ASAP








