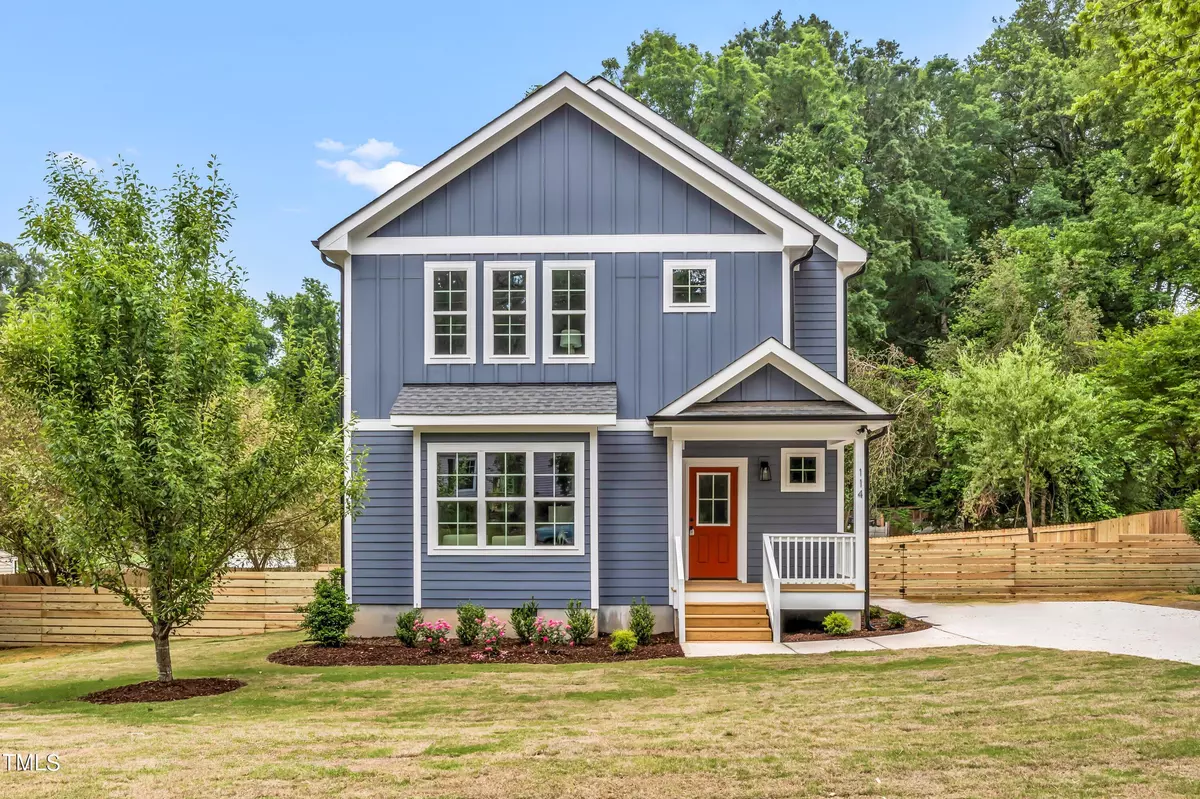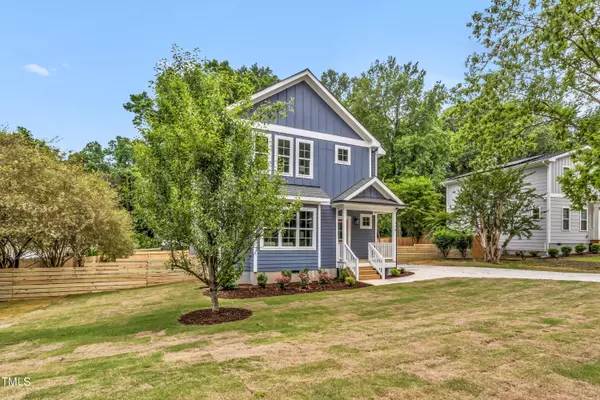Bought with Compass -- Cary
$614,900
For more information regarding the value of a property, please contact us for a free consultation.
114 Blanchard Street Raleigh, NC 27603
3 Beds
3 Baths
1,860 SqFt
Key Details
Property Type Single Family Home
Sub Type Single Family Residence
Listing Status Sold
Purchase Type For Sale
Square Footage 1,860 sqft
Price per Sqft $330
Subdivision Hertford Village
MLS Listing ID 10028363
Sold Date 06/13/24
Style Site Built
Bedrooms 3
Full Baths 2
Half Baths 1
HOA Y/N No
Abv Grd Liv Area 1,860
Originating Board Triangle MLS
Year Built 2024
Annual Tax Amount $1,606
Lot Size 9,583 Sqft
Acres 0.22
Property Description
Welcome to your new (literally NEW) home. Just finished this year this 3 bed 2.5 bath home with separate office is the perfect place to work remotely or to come home to from a long day at work. This home lives much larger than its footprint. From the oversized bedrooms to the expansive main level you will have plenty of room. Close to everything anyone needs yet far enough to be away from the hustle and bustle of DT's night life. Being just a quick 3 min uber ride to the center of town or going out for groceries this location cannot be beat. For those with the outdoors in mind the fences yard, city greenway and neighborhood/city park are super close by and convenient. If you travel the highway is a couple mins away and the airport isn't far either yet you are far enough away you would think you are out in the woods.
Location
State NC
County Wake
Community Park, Playground
Direction From DT Raleigh take S Wilmington outbound. At light turn left on Layden. Go to the end of the road. At the Community park take a left and the house will be on your right. Welcome home!
Interior
Interior Features Bathtub/Shower Combination, Ceiling Fan(s), Crown Molding, Double Vanity, Eat-in Kitchen, High Ceilings, High Speed Internet, Kitchen Island, Open Floorplan, Separate Shower, Smooth Ceilings, Walk-In Closet(s), Walk-In Shower
Heating Central, Forced Air, Natural Gas
Cooling Central Air, Electric
Flooring Tile, Wood
Window Features Insulated Windows
Appliance Dishwasher, Gas Range, Oven, Range, Self Cleaning Oven, Stainless Steel Appliance(s), Tankless Water Heater
Laundry In Hall, Upper Level, Washer Hookup
Exterior
Exterior Feature Fenced Yard, Rain Gutters
Fence Back Yard, Fenced, Wood
Pool None
Community Features Park, Playground
Utilities Available Cable Available, Electricity Available, Electricity Connected, Natural Gas Available, Natural Gas Connected, Sewer Available, Sewer Connected, Water Available, Water Connected
Roof Type Shingle
Street Surface Asphalt
Porch Deck, Porch
Parking Type Driveway, Off Street, On Site, On Street, Paved
Garage No
Private Pool No
Building
Lot Description Back Yard, City Lot, Front Yard, Landscaped, Level
Faces From DT Raleigh take S Wilmington outbound. At light turn left on Layden. Go to the end of the road. At the Community park take a left and the house will be on your right. Welcome home!
Foundation Block
Sewer Public Sewer
Water Public
Architectural Style Traditional
Structure Type Batts Insulation,Block,Blown-In Insulation,Fiber Cement
New Construction Yes
Schools
Elementary Schools Wake County Schools
Middle Schools Wake County Schools
High Schools Wake County Schools
Others
Tax ID 1702651885
Special Listing Condition Standard
Read Less
Want to know what your home might be worth? Contact us for a FREE valuation!

Our team is ready to help you sell your home for the highest possible price ASAP








