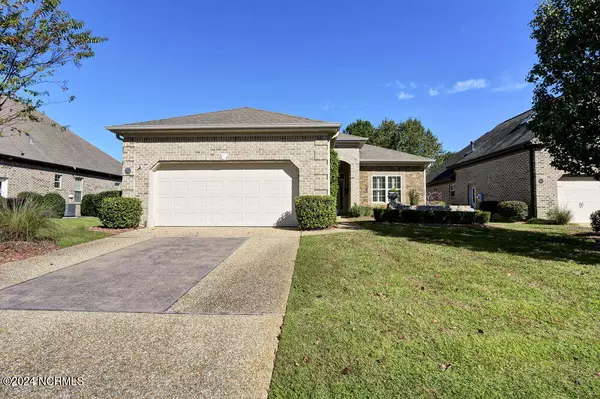$650,000
For more information regarding the value of a property, please contact us for a free consultation.
7113 Trailmark RD Wilmington, NC 28405
3 Beds
2 Baths
1,951 SqFt
Key Details
Property Type Single Family Home
Sub Type Single Family Residence
Listing Status Sold
Purchase Type For Sale
Square Footage 1,951 sqft
Price per Sqft $340
Subdivision Covil Crossing At Covil Estates
MLS Listing ID 100439926
Sold Date 06/13/24
Style Wood Frame
Bedrooms 3
Full Baths 2
HOA Fees $2,976
HOA Y/N Yes
Originating Board North Carolina Regional MLS
Year Built 2013
Annual Tax Amount $1,982
Lot Size 9,627 Sqft
Acres 0.22
Lot Dimensions 60x135
Property Description
WHAT A TREASURE! Everything about this house will exceed your expectations! Charming single family home exuding timeless elegance & modern comforts, nestled within serene neighborhood of Covil Estates, just couple of minutes from Mayfaire & Wrightsville Beach. Home boasts 1951 square feet of fine quality craftmanship featuring 3 BR & 2 Baths. Heart of home is its open floor plan seamlessly integrating living spaces for comfortable daily living. Cozy fireplace w/gas logs is flanked by custom bookcases, takes center stage adding character & ambiance. Stainless appliances, granite countertops, & beautiful white cabinets elevate the space offering COASTAL ELEGANCE. Stepping inside owner suite beckons w/its generous proportions featuring trey ceiling, large WIC w/ wooden, ventilated shelves, custom tile WALK-IN SHOWER, granite vanities, promising indulgence & relaxation. Quality craftmanship home includes ROUNDED ARCHWAYS, CUSTOM CABINETS including cabinet designed refrigerator door, trey ceiling, coffered ceiling, cozy lanai, heated storage room, epoxy floor in garage, sink & additional cabinets in laundry room, surround sound, ceiling fans, upgraded light switches, rounded door ways, gas logs, plantation shutters, beautiful courtyard in front. Additional upgrades include recessed lighting, beautiful, large soaking tub and more. Outdoor living is a delight w/screened lanai, offering a serene retreat, place to enjoy morning coffee mild breezes & vivid sunsets. Both elegant & functional, this house embodies the perfect fusion of elegance & practicality. Lawn service & trash service included in HOA fees. New carpet in Owner's suite. Meticulously maintained by one owner. Location is perfect as it is 2 miles from Mayfaire, 10 minutes to Wrightsville Beach, 5 min. to restaurants, shopping, medical services, etc., yet not within city limits. NO CITY TAXES. Rare opportunity to own EXQUISITE HOME in much sought after area of Covil Crossing at Covil Estates.
Location
State NC
County New Hanover
Community Covil Crossing At Covil Estates
Zoning R-15
Direction From Mayfaire Shopping Center travel Military Cutoff to Covil Farm Road on right; turn right; take first left into Snug Harbor subdivision; continue to Covil Crossing subdivision; turn right on Trailmark Road; 4th house on left.
Location Details Mainland
Rooms
Basement None
Primary Bedroom Level Primary Living Area
Ensuite Laundry Inside
Interior
Interior Features Foyer, Solid Surface, Bookcases, Master Downstairs, 9Ft+ Ceilings, Tray Ceiling(s), Ceiling Fan(s), Pantry, Walk-in Shower, Walk-In Closet(s)
Laundry Location Inside
Heating Heat Pump, Fireplace(s), Electric
Cooling Central Air
Flooring Carpet, Tile, Wood
Fireplaces Type Gas Log
Fireplace Yes
Window Features Thermal Windows,Blinds
Appliance Washer, Wall Oven, Stove/Oven - Electric, Refrigerator, Microwave - Built-In, Dryer, Dishwasher, Cooktop - Electric
Laundry Inside
Exterior
Exterior Feature Irrigation System, Gas Logs
Garage Attached, Garage Door Opener
Garage Spaces 2.0
Waterfront No
Roof Type Shingle
Porch Covered, Porch, Screened
Parking Type Attached, Garage Door Opener
Building
Lot Description Interior Lot, Level, Open Lot
Story 1
Entry Level One
Foundation Slab
Sewer Municipal Sewer
Water Municipal Water
Structure Type Irrigation System,Gas Logs
New Construction No
Others
Tax ID R04400-005-091-000
Acceptable Financing Cash, Conventional, VA Loan
Listing Terms Cash, Conventional, VA Loan
Special Listing Condition None
Read Less
Want to know what your home might be worth? Contact us for a FREE valuation!

Our team is ready to help you sell your home for the highest possible price ASAP








