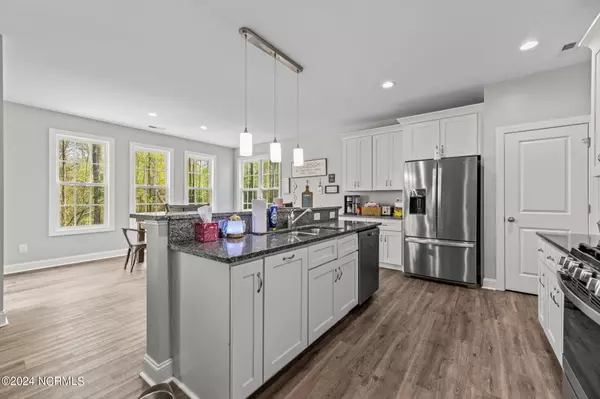$425,000
For more information regarding the value of a property, please contact us for a free consultation.
107 Henry LN New Bern, NC 28560
4 Beds
3 Baths
2,581 SqFt
Key Details
Property Type Single Family Home
Sub Type Single Family Residence
Listing Status Sold
Purchase Type For Sale
Square Footage 2,581 sqft
Price per Sqft $160
Subdivision Green Trees - New Bern
MLS Listing ID 100436607
Sold Date 05/30/24
Style Wood Frame
Bedrooms 4
Full Baths 2
Half Baths 1
HOA Y/N No
Originating Board North Carolina Regional MLS
Year Built 2021
Lot Dimensions Irregular
Property Description
Welcome to your dream home in the picturesque Green Trees neighborhood! This stunning 4-bedroom, 2.5-bathroom abode boasts exquisite curb appeal and an inviting open floor plan that will surely impress.
As you enter inside, you'll be greeted by a massive living room, perfect for hosting gatherings or simply relaxing with your loved ones. The kitchen is a chef's delight, featuring ample storage space for all your culinary essentials.
Each of the four bedrooms is generously sized, offering comfort and privacy for everyone in the household. The primary suite is a true oasis, complete with a luxurious ensuite bathroom for your utmost relaxation.
Head outside to your own private retreat, where a deck and patio overlook the sprawling backyard, providing the ideal setting for outdoor entertainment or serene moments of solitude. And for cozy evenings at home, gather around the fire pit area and create cherished memories under the stars.
Conveniently located between Historic Downtown New Bern and MCAS Cherry Point, this home offers the perfect balance of tranquility and accessibility to amenities, dining, and entertainment options. Don't miss out on the opportunity to make this stunning residence your own. Call us today to schedule your private tour.
Location
State NC
County Craven
Community Green Trees - New Bern
Zoning RESIDENTIAL
Direction Follow US-70 E to Garner Rd in James City, Take Old Cherry Point Rd to your destination.
Location Details Mainland
Rooms
Primary Bedroom Level Non Primary Living Area
Ensuite Laundry Inside
Interior
Interior Features 9Ft+ Ceilings, Pantry, Walk-in Shower, Walk-In Closet(s)
Laundry Location Inside
Heating Gas Pack, Heat Pump, Electric, Forced Air, Zoned
Cooling Central Air, Zoned
Window Features Thermal Windows,Blinds
Appliance Washer, Stove/Oven - Gas, Self Cleaning Oven, Refrigerator, Microwave - Built-In, Dryer, Dishwasher
Laundry Inside
Exterior
Garage Concrete, On Site
Garage Spaces 2.0
Pool None
Utilities Available See Remarks, Natural Gas Available
Waterfront No
Roof Type Shingle
Accessibility None
Porch Patio
Parking Type Concrete, On Site
Building
Story 2
Entry Level Two
Foundation Slab
Sewer Municipal Sewer
Water Municipal Water
New Construction No
Others
Tax ID 7-043-B -022
Acceptable Financing Cash, Conventional, FHA, USDA Loan, VA Loan
Listing Terms Cash, Conventional, FHA, USDA Loan, VA Loan
Special Listing Condition None
Read Less
Want to know what your home might be worth? Contact us for a FREE valuation!

Our team is ready to help you sell your home for the highest possible price ASAP








