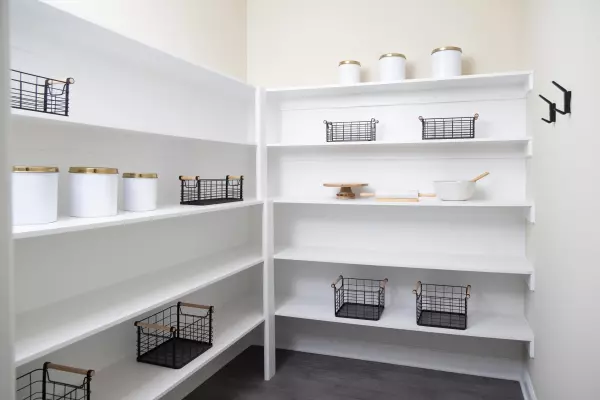Bought with Keller Williams Preferred Realty
$765,268
For more information regarding the value of a property, please contact us for a free consultation.
6625 Summit Creek Drive Holly Springs, NC 27540
4 Beds
5 Baths
3,419 SqFt
Key Details
Property Type Single Family Home
Sub Type Single Family Residence
Listing Status Sold
Purchase Type For Sale
Square Footage 3,419 sqft
Price per Sqft $223
Subdivision Buckhorn Creek
MLS Listing ID 2518640
Sold Date 05/21/24
Style Site Built
Bedrooms 4
Full Baths 4
Half Baths 1
HOA Fees $64/mo
HOA Y/N Yes
Abv Grd Liv Area 3,419
Originating Board Triangle MLS
Year Built 2023
Annual Tax Amount $5,436
Lot Size 1.840 Acres
Acres 1.84
Property Description
Welcome to this charming home nestled in the Buckhorn Creek community of Holly Springs. With 4 bedrooms and 4.5 bathrooms, including a convenient first-floor guest suite, this property is perfect for comfortable living. Inside, you'll find a den, study, and rec room, offering plenty of space for work and leisure activities. The spacious owner's suite boasts two walk-in closets and an upgraded super shower, adding a touch of luxury to your everyday routine. The side entry garage enhances the curb appeal of the home, while the screened porch provides a serene spot to unwind and enjoy the surroundings. The gourmet kitchen features quartz countertops and a walk-in pantry, making it a chef's dream. Situated on a beautifully landscaped 1.84 acre lot with partial woodland, this property offers both open space and privacy. Don't miss the opportunity to make this your dream home in the Buckhorn Creek community of Holly Springs.
Location
State NC
County Wake
Direction Entering community from Buckhorn- Duncan Rd, turn onto Summit Creek Drive. The house will be the first on the right.
Rooms
Basement Crawl Space
Interior
Interior Features Eat-in Kitchen, Entrance Foyer, High Ceilings, High Speed Internet, In-Law Floorplan, Kitchen/Dining Room Combination, Pantry, Quartz Counters, Smooth Ceilings, Tray Ceiling(s), Walk-In Closet(s)
Heating Electric, Heat Pump
Cooling Central Air
Flooring Carpet, Hardwood, Vinyl, Tile
Fireplaces Number 1
Fireplaces Type Gas Log, Great Room, Propane, Sealed Combustion
Fireplace Yes
Window Features Insulated Windows
Appliance Cooktop, Dishwasher, Electric Water Heater, Microwave, Range Hood, Oven
Laundry Laundry Room, Upper Level
Exterior
Exterior Feature Rain Gutters
Garage Spaces 2.0
Utilities Available Cable Available
View Y/N Yes
Porch Covered, Porch
Parking Type Attached, Concrete, Driveway, Garage, Garage Door Opener, Garage Faces Side
Garage No
Private Pool No
Building
Lot Description Landscaped
Faces Entering community from Buckhorn- Duncan Rd, turn onto Summit Creek Drive. The house will be the first on the right.
Sewer Septic Tank
Water Public
Architectural Style Craftsman, Traditional, Transitional
Structure Type Fiber Cement,Radiant Barrier,Shake Siding,Stone
New Construction Yes
Schools
Elementary Schools Wake - Buckhorn Creek
Middle Schools Wake - Holly Grove
High Schools Wake - Fuquay Varina
Read Less
Want to know what your home might be worth? Contact us for a FREE valuation!

Our team is ready to help you sell your home for the highest possible price ASAP








