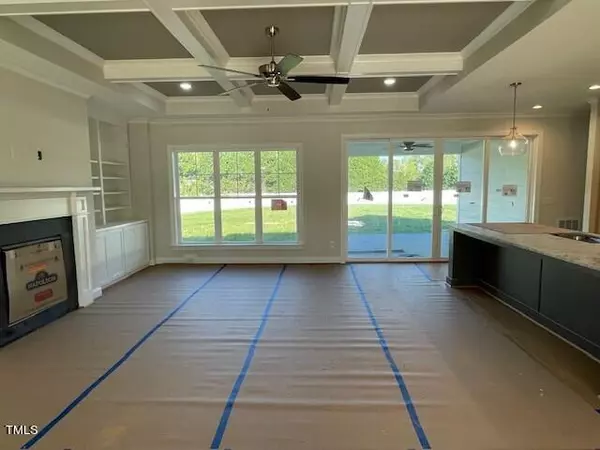Bought with Compass -- Raleigh
$710,000
For more information regarding the value of a property, please contact us for a free consultation.
10 Old Garden Lane Youngsville, NC 27596
4 Beds
3 Baths
2,879 SqFt
Key Details
Property Type Single Family Home
Sub Type Single Family Residence
Listing Status Sold
Purchase Type For Sale
Square Footage 2,879 sqft
Price per Sqft $247
Subdivision Tarborough Ridge
MLS Listing ID 2533966
Sold Date 05/21/24
Style Site Built
Bedrooms 4
Full Baths 3
HOA Fees $25/ann
HOA Y/N Yes
Abv Grd Liv Area 2,879
Originating Board Triangle MLS
Year Built 2024
Annual Tax Amount $516
Lot Size 0.810 Acres
Acres 0.81
Property Description
New Covington B plan with smart home technology by Gold Award Winning Custom Builder, Tingen Construction offers high-end custom built dream homes. Step inside to find a haven of comfort and elegance! Enjoy main level living with a separate dining/office area with wainscoting; gas log fireplace in family room with coffered ceiling, recessed lighting, ceiling fan and beautiful custom built in bookshelves. Open eat-in kitchen with large granite island, soft close solid wood dovetail drawers and upgraded SS gourmet appliances. Pre-engineered hardwoods and crown molding throughout main living area. The 2nd level includes finished bedroom, full bath and huge theater room. Step out to large Slider from FR with TREX screened porch w/ ceiling fan and concrete patio! 2 car side load garage; a ton of unfinished walk-in storage and front mahogany French doors. Future Pool Lot. GPS: 3231 Tarboro Rd, Youngsville, NC 27596. PreSales Available! MOVE-IN READY- April 2024.
Location
State NC
County Franklin
Community Street Lights
Direction **GPS: 3231 Tarboro Road, Youngsville, NC 27596** From I-440 East take Capital Blvd Exit 11. Take US-401 N towards Louisburg Rd. Take Rte. 98 to Tarboro Road, turn right onto Panola Trail. Turn right onto Old Garden Lane. See Lot 19 in cul-de-sac.
Rooms
Main Level Bedrooms 3
Interior
Interior Features Bathtub/Shower Combination, Bookcases, Ceiling Fan(s), Coffered Ceiling(s), Crown Molding, Double Vanity, Eat-in Kitchen, Granite Counters, Kitchen Island, Pantry, Master Downstairs, Tray Ceiling(s), Walk-In Closet(s), Walk-In Shower, Water Closet
Heating Electric, Forced Air, Heat Pump, Propane, Zoned
Cooling Ceiling Fan(s), Central Air, Electric, Heat Pump
Flooring Carpet, Ceramic Tile, Hardwood
Fireplaces Number 1
Fireplaces Type Family Room, Propane
Fireplace Yes
Window Features Insulated Windows
Appliance Dishwasher, Microwave, Propane Cooktop, Water Heater, Stainless Steel Appliance(s), Tankless Water Heater, Oven
Laundry Laundry Room, Main Level
Exterior
Exterior Feature Rain Gutters, Smart Light(s), Smart Lock(s)
Garage Spaces 2.0
Fence Back Yard, Partial, Vinyl
Community Features Street Lights
Roof Type Shingle
Handicap Access Accessible Bedroom, Smart Technology
Porch Covered, Patio, Porch, Screened
Parking Type Attached, Concrete, Driveway, Garage
Garage Yes
Private Pool No
Building
Lot Description Cul-De-Sac, Landscaped
Faces **GPS: 3231 Tarboro Road, Youngsville, NC 27596** From I-440 East take Capital Blvd Exit 11. Take US-401 N towards Louisburg Rd. Take Rte. 98 to Tarboro Road, turn right onto Panola Trail. Turn right onto Old Garden Lane. See Lot 19 in cul-de-sac.
Foundation Block
Sewer Septic Tank
Water Well
Architectural Style Craftsman, Farmhouse, Ranch
Structure Type Cement Siding,HardiPlank Type,Stone Veneer
New Construction Yes
Schools
Elementary Schools Franklin - Royal
Middle Schools Franklin - Bunn
High Schools Franklin - Bunn
Others
HOA Fee Include Storm Water Maintenance
Tax ID 19
Special Listing Condition Standard
Read Less
Want to know what your home might be worth? Contact us for a FREE valuation!

Our team is ready to help you sell your home for the highest possible price ASAP








