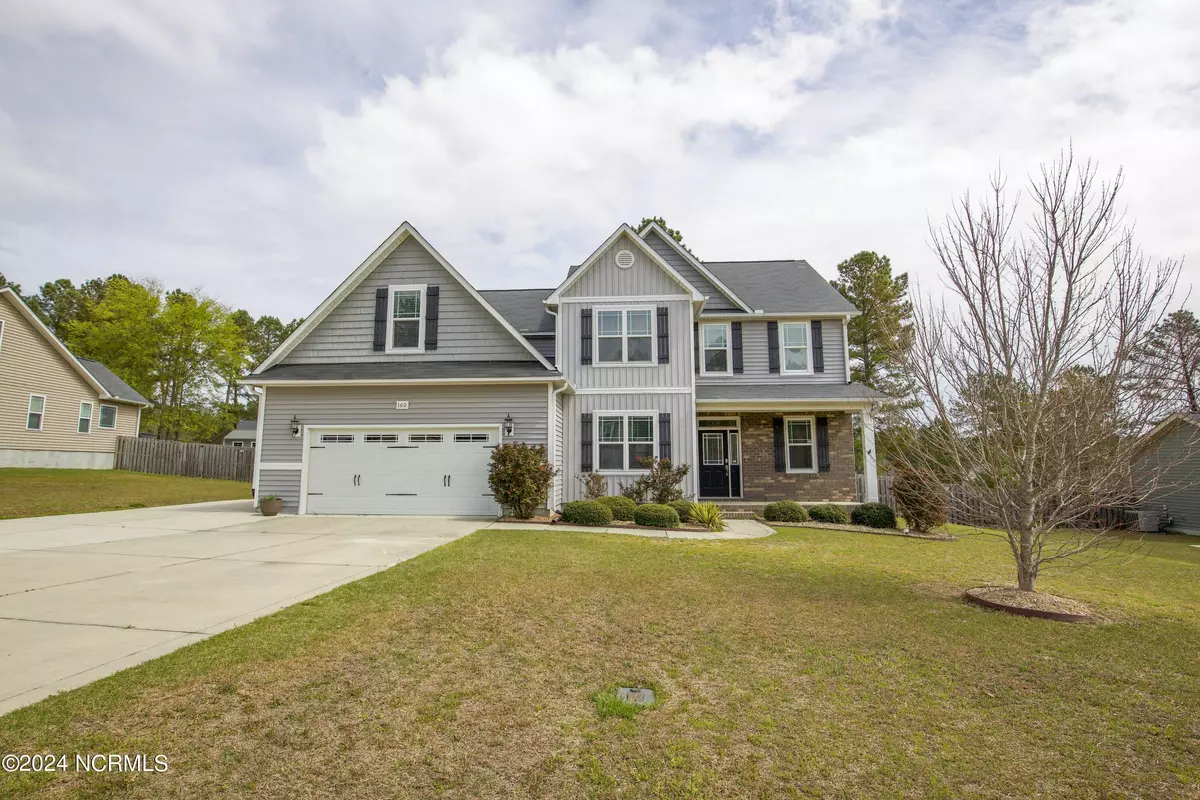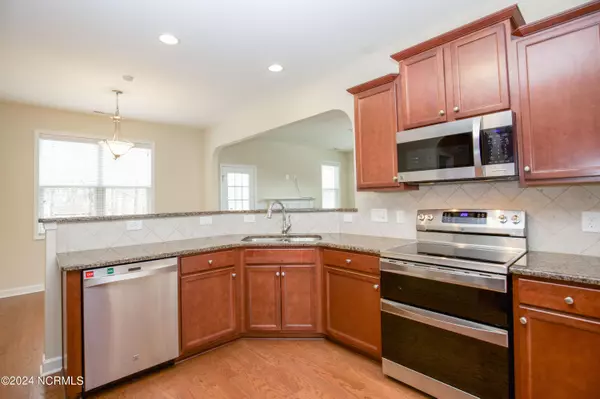$480,000
For more information regarding the value of a property, please contact us for a free consultation.
160 Almond DR Cameron, NC 28326
4 Beds
4 Baths
3,210 SqFt
Key Details
Property Type Single Family Home
Sub Type Single Family Residence
Listing Status Sold
Purchase Type For Sale
Square Footage 3,210 sqft
Price per Sqft $149
Subdivision Forest Ridge
MLS Listing ID 100435502
Sold Date 05/16/24
Style Wood Frame
Bedrooms 4
Full Baths 3
Half Baths 1
HOA Fees $220
HOA Y/N Yes
Originating Board North Carolina Regional MLS
Year Built 2014
Annual Tax Amount $3,835
Lot Size 0.540 Acres
Acres 0.54
Lot Dimensions 82X205X152X203
Property Description
160 Almond Drive, Cameron, NC 28326
Lovely 2 story home with room for all! Well-maintained with fully fenced rear yard, storage shed, screened porch and propane powered generator. Current owners upgraded shower to tile, replaced first floor carpet, added shelving to garage, added firepit. added timers on bath fans, added ceiling fans and more! Other great features: tray ceiling in master bedroom, large soaking tub, hardwood floors in kitchen, foyer, and dining room, 2 pantries, raised bar in kitchen, coffered ceilings and wainscoting in dining room, huge yard, gas log (gas not connected), security system, bedrooms have walk-in closets, floored eave storage. Septic pumped 2 years, Carthage Elementary and New Century Middle school, Union Pines High School. Good commute to Ft. Liberty. Proudly protected by Americas Preferred Home Warranty.
Location
State NC
County Moore
Community Forest Ridge
Zoning R-20
Direction From Union Pines High School, turn right onto Grady Road, then left to Almond Drive, property will be on the right
Location Details Mainland
Rooms
Other Rooms Shed(s)
Basement None
Primary Bedroom Level Primary Living Area
Ensuite Laundry Hookup - Dryer, Washer Hookup, Inside
Interior
Interior Features Foyer, Master Downstairs, 9Ft+ Ceilings, Tray Ceiling(s), Pantry, Walk-In Closet(s)
Laundry Location Hookup - Dryer,Washer Hookup,Inside
Heating Heat Pump, Electric, Forced Air
Cooling Central Air
Flooring Carpet, Tile, Vinyl, Wood
Fireplaces Type Gas Log
Fireplace Yes
Window Features Thermal Windows
Appliance Stove/Oven - Electric, Refrigerator, Range, Microwave - Built-In, Double Oven, Disposal, Dishwasher
Laundry Hookup - Dryer, Washer Hookup, Inside
Exterior
Garage Concrete, Garage Door Opener, Off Street, On Site, Paved
Garage Spaces 2.0
Waterfront No
Roof Type Architectural Shingle,Composition
Porch Patio, Porch, Screened
Parking Type Concrete, Garage Door Opener, Off Street, On Site, Paved
Building
Lot Description Interior Lot
Story 2
Entry Level Two
Foundation Slab
Sewer Septic On Site
Water Municipal Water
New Construction No
Others
Tax ID 20140250
Acceptable Financing Cash, Conventional, FHA, USDA Loan, VA Loan
Listing Terms Cash, Conventional, FHA, USDA Loan, VA Loan
Special Listing Condition None
Read Less
Want to know what your home might be worth? Contact us for a FREE valuation!

Our team is ready to help you sell your home for the highest possible price ASAP








