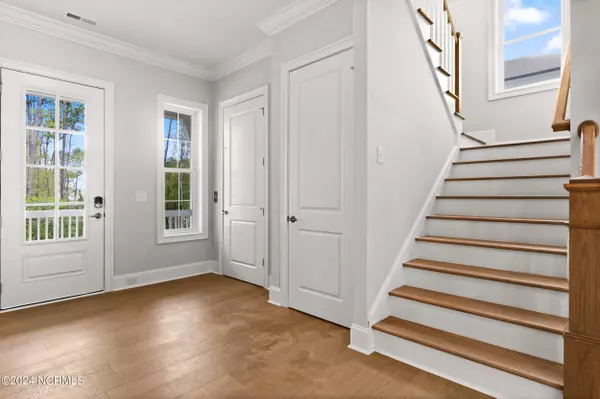$1,085,000
For more information regarding the value of a property, please contact us for a free consultation.
7237 Winding Marsh CT Wilmington, NC 28411
4 Beds
4 Baths
3,159 SqFt
Key Details
Property Type Single Family Home
Sub Type Single Family Residence
Listing Status Sold
Purchase Type For Sale
Square Footage 3,159 sqft
Price per Sqft $343
Subdivision Winding Marsh
MLS Listing ID 100420609
Sold Date 05/14/24
Style Wood Frame
Bedrooms 4
Full Baths 3
Half Baths 1
HOA Fees $1,600
HOA Y/N Yes
Originating Board North Carolina Regional MLS
Year Built 2024
Lot Size 0.473 Acres
Acres 0.47
Lot Dimensions 59.94x319.32x77.8x368.59
Property Description
MOVE-IN READY! Introducing Winding Marsh, a luxury community off Middle Sound Loop Road! The Osprey Modern Farmhouse plan by Robuck Homes offers stunning finishes, open spaces and expansive porches with views of the natural area and pond, perfect for relaxing or entertaining. The airy, inviting living spaces on the 1st floor are complete with a full in-law suite, gourmet kitchen with white full-overlay cabinets, 4x12 Santorini tile in a herringbone pattern, quartz counters, and stainless steel Kitchen Aid appliance package. 2nd floor primary bedroom features a stunning low profile coffered ceiling, luxurious bath with large tiled walk-in shower, separate soaking tub, oversized walk-in closet and access to a covered porch overlooking the natural area. Secondary bedroom suites and a loft with fireplace are also located on the 2nd floor - fantastic workspace, game room, play room and more. Don't forget to checkout the loads of storage on the ground floor of this curated piling home, along with 2 car garage and elevator. INCENTIVE: up to $5K in closing cost assistance with use of preferred lender and attorney.
Location
State NC
County New Hanover
Community Winding Marsh
Zoning R-20
Direction Take 17N/Market Street to Middle Sound Loop Road. Turn Right on Middle Sound Loop Road. At roundabout take second right to continue on Middle Sound Loop Road. Community is roughly 1 mile on the left.
Location Details Mainland
Rooms
Basement None
Primary Bedroom Level Non Primary Living Area
Ensuite Laundry Hookup - Dryer, Washer Hookup, Inside
Interior
Interior Features Mud Room, Solid Surface, In-Law Floorplan, Kitchen Island, 9Ft+ Ceilings, Ceiling Fan(s), Elevator, Pantry, Walk-in Shower, Walk-In Closet(s)
Laundry Location Hookup - Dryer,Washer Hookup,Inside
Heating Electric, Heat Pump
Cooling Central Air
Flooring Carpet, Tile, Wood
Fireplaces Type Gas Log
Fireplace Yes
Appliance Wall Oven, Vent Hood, Microwave - Built-In, Disposal, Dishwasher, Cooktop - Gas
Laundry Hookup - Dryer, Washer Hookup, Inside
Exterior
Exterior Feature Irrigation System
Garage Garage Door Opener, Paved
Garage Spaces 2.0
Pool None
Waterfront No
Waterfront Description None
View Marsh View
Roof Type Architectural Shingle,Metal
Accessibility None
Porch Covered, Deck, Porch, Screened
Parking Type Garage Door Opener, Paved
Building
Story 3
Entry Level Three Or More
Foundation Other
Sewer Municipal Sewer
Water Municipal Water
Structure Type Irrigation System
New Construction Yes
Others
Tax ID R04400-003-282-000
Acceptable Financing Cash, Conventional, VA Loan
Listing Terms Cash, Conventional, VA Loan
Special Listing Condition None
Read Less
Want to know what your home might be worth? Contact us for a FREE valuation!

Our team is ready to help you sell your home for the highest possible price ASAP








