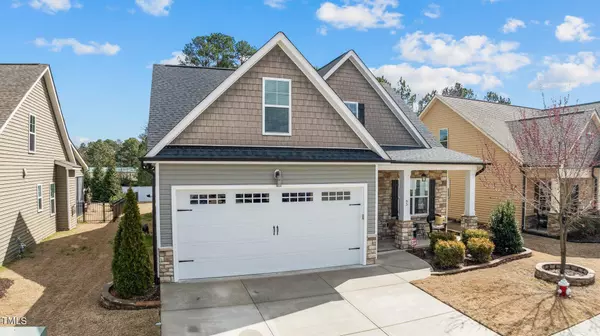Bought with LPT Realty, LLC
$449,900
For more information regarding the value of a property, please contact us for a free consultation.
65 Meadowrue Lane Youngsville, NC 27596
4 Beds
3 Baths
2,116 SqFt
Key Details
Property Type Single Family Home
Sub Type Single Family Residence
Listing Status Sold
Purchase Type For Sale
Square Footage 2,116 sqft
Price per Sqft $207
Subdivision Winston Ridge
MLS Listing ID 10016945
Sold Date 05/10/24
Style House,Site Built
Bedrooms 4
Full Baths 3
HOA Fees $45/qua
HOA Y/N Yes
Abv Grd Liv Area 2,116
Originating Board Triangle MLS
Year Built 2017
Annual Tax Amount $2,305
Lot Size 7,840 Sqft
Acres 0.18
Property Description
Welcome to Winston Ridge! Nestled in the heart of Youngsville, NC, discover the charm and convenience of 65 Meadowrue Lane. This stunning property presents a rare opportunity to own a slice of paradise in a vibrant community. Boasting 4 bedrooms and 3 full baths, this 1.5-story gem spans 2,116 square feet of meticulously crafted living space. Upon entering, you're greeted by an inviting atmosphere that seamlessly blends style with functionality. The main floor features three spacious bedrooms, offering unparalleled comfort and versatility. Imagine relaxing in the serene ambiance of the 3 seasons room overlooking your private backyard, perfect for unwinding after a long day or entertaining guests in style. Distinguished as a former 2017 Parade Home, this residence exudes elegance and sophistication at every turn. Ascend to the second floor and discover a versatile bonus area, an additional bedroom/home office, full bath and 2 large walk in attic areas. Designed with modern living in mind, enjoy the convenience of a tankless hot water heater, ensuring endless hot showers and optimal energy efficiency. The custom cabinets and center island add a touch of luxury to the kitchen, elevating your culinary experience to new heights. Location is paramount, and 65 Meadowrue Lane delivers. Close to area amenities, shopping, and dining options, indulge in the all that is within a short drive to home. Plus, residents have exclusive access to the community clubhouse and pool, perfect for hosting gatherings or enjoying leisurely swims on sunny days. Don't miss out on this exceptional opportunity to call Winston Ridge home.
Location
State NC
County Franklin
Community Clubhouse, Pool
Zoning FCO R-8
Direction US 1 North Thru Wake Forest, Left on Hwy 96, Right into Subdivision, At Stop Sign turn Left on Plantation, Right on Listeria Crest, Left on Meadowrue
Rooms
Other Rooms Shed(s)
Interior
Interior Features Ceiling Fan(s), Double Vanity, Entrance Foyer, Granite Counters, Kitchen Island, Pantry, Master Downstairs, Room Over Garage, Separate Shower, Smooth Ceilings, Walk-In Closet(s), Walk-In Shower, Water Closet
Heating Forced Air
Cooling Central Air
Flooring Carpet, Ceramic Tile, Hardwood
Fireplaces Number 1
Fireplaces Type Family Room, Gas Log
Fireplace Yes
Appliance Dishwasher, Gas Range, Ice Maker, Microwave, Refrigerator, Stainless Steel Appliance(s), Tankless Water Heater
Laundry Laundry Room, Main Level
Exterior
Exterior Feature Private Yard
Garage Spaces 2.0
Fence Back Yard
Pool Community
Community Features Clubhouse, Pool
Utilities Available Cable Available
Waterfront No
Roof Type Shingle
Porch Patio, Screened
Parking Type Attached, Garage
Garage Yes
Private Pool No
Building
Lot Description Back Yard, Landscaped
Faces US 1 North Thru Wake Forest, Left on Hwy 96, Right into Subdivision, At Stop Sign turn Left on Plantation, Right on Listeria Crest, Left on Meadowrue
Story 1
Foundation Slab
Sewer Public Sewer
Water Public
Architectural Style Traditional, Transitional
Level or Stories 1
Structure Type Shake Siding,Stone,Vinyl Siding
New Construction No
Schools
Elementary Schools Franklin - Long Mill
Middle Schools Franklin - Cedar Creek
High Schools Franklin - Franklinton
Others
HOA Fee Include None
Senior Community false
Tax ID 042837
Special Listing Condition Real Estate Owned
Read Less
Want to know what your home might be worth? Contact us for a FREE valuation!

Our team is ready to help you sell your home for the highest possible price ASAP








