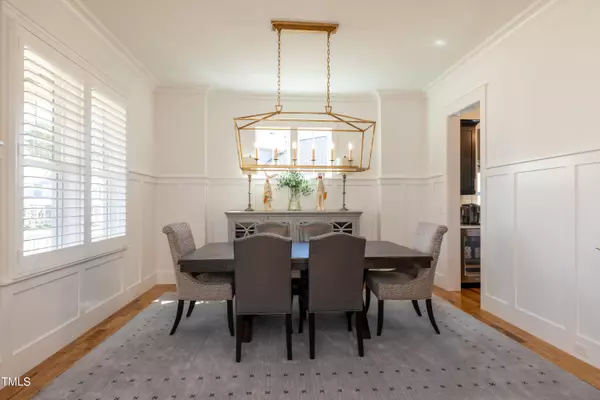Bought with Keller Williams Preferred Realty
$995,000
For more information regarding the value of a property, please contact us for a free consultation.
104 Hazel Alder Court Holly Springs, NC 27540
5 Beds
4 Baths
3,486 SqFt
Key Details
Property Type Single Family Home
Sub Type Single Family Residence
Listing Status Sold
Purchase Type For Sale
Square Footage 3,486 sqft
Price per Sqft $315
Subdivision Trinity Creek
MLS Listing ID 10019272
Sold Date 05/03/24
Style House,Site Built
Bedrooms 5
Full Baths 4
HOA Fees $75/qua
HOA Y/N Yes
Abv Grd Liv Area 3,486
Originating Board Triangle MLS
Year Built 2021
Annual Tax Amount $6,514
Lot Size 0.280 Acres
Acres 0.28
Property Description
When it feels like NEW, that's a great place to start! Elegant Saussy Burbank home with 3 Car garage loaded with Custom millwork, elevated lighting/plumbing and TONS of space! Southern charm shines through when you step onto the brick, rocking chair front porch. Enter through the custom door to wide planked, site-finished hardwoods throughout the entire 1st floor. Elegant formal dining, butler's pantry with wine fridge and walk-in pantry flows to a Chef's Dream Kitchen! Floor to ceiling White cabinets are accentuated with elegant lighting and finishes, HUGE quartz island with Blanco farm sink, gas cooktop, wall oven and ample storage! Bright, Open concept living with custom built-ins and gas fireplace. Extend the living outside onto your screen porch with Eze-Breeze windows overlooking newly professionally designed landscape. Gracious 1st floor Primary Suite offers elegant spa-like bath, walk-in shower, freestanding tub and large custom-built closet. Additional 1st floor bedroom with full bath! Hardwoods continue upstairs into the spacious bonus room with French doors. 2nd floor boasts 3 additional bedrooms and two full baths. Walk-in unfinished room offers possibilities for either storage or creating a new space! Numerous neighborhood amenities complete this young home!
Location
State NC
County Wake
Community Clubhouse, Playground, Pool
Direction From Apex take Hwy 55E towards Holly Springs, RIGHT on Holly Springs New Hill rd, LEFT on Cedar Wren, RIGHT on Trinity Creek, RIGHT on Scarlet Tanager, LEFT on Scarlet Tanager, LEFT on Threadleaf, RIGHT on Chickasaw Plum, LEFT on Hazel Alder.
Interior
Interior Features Bathtub/Shower Combination, Bookcases, Built-in Features, Pantry, Ceiling Fan(s), Chandelier, Crown Molding, Double Vanity, Entrance Foyer, High Speed Internet, Kitchen Island, Open Floorplan, Master Downstairs, Separate Shower, Smooth Ceilings, Soaking Tub, Storage, Walk-In Closet(s), Walk-In Shower, Water Closet
Heating Forced Air, Natural Gas
Cooling Central Air, Multi Units
Flooring Carpet, Ceramic Tile, Hardwood, Tile
Fireplaces Number 1
Fireplaces Type Family Room, Gas Log
Fireplace Yes
Window Features Blinds,Plantation Shutters
Appliance Bar Fridge, Dishwasher, Disposal, Gas Cooktop, Gas Water Heater, Ice Maker, Microwave, Range Hood, Stainless Steel Appliance(s), Tankless Water Heater, Oven
Laundry Laundry Room, Lower Level
Exterior
Exterior Feature Rain Gutters
Garage Spaces 3.0
Pool Association, In Ground
Community Features Clubhouse, Playground, Pool
Roof Type Shingle
Porch Screened
Parking Type Concrete, Garage Door Opener, Garage Faces Front, Garage Faces Side
Garage Yes
Private Pool No
Building
Lot Description Back Yard
Faces From Apex take Hwy 55E towards Holly Springs, RIGHT on Holly Springs New Hill rd, LEFT on Cedar Wren, RIGHT on Trinity Creek, RIGHT on Scarlet Tanager, LEFT on Scarlet Tanager, LEFT on Threadleaf, RIGHT on Chickasaw Plum, LEFT on Hazel Alder.
Story 2
Sewer Public Sewer
Water Public
Architectural Style Traditional
Level or Stories 2
Structure Type Brick,Fiber Cement
New Construction No
Schools
Elementary Schools Wake - Oakview
Middle Schools Wake - Apex Friendship
High Schools Wake - Apex Friendship
Others
HOA Fee Include Unknown
Tax ID 0639602452
Special Listing Condition Standard
Read Less
Want to know what your home might be worth? Contact us for a FREE valuation!

Our team is ready to help you sell your home for the highest possible price ASAP








