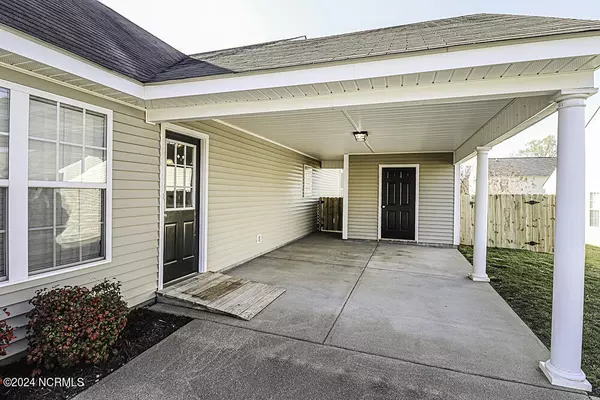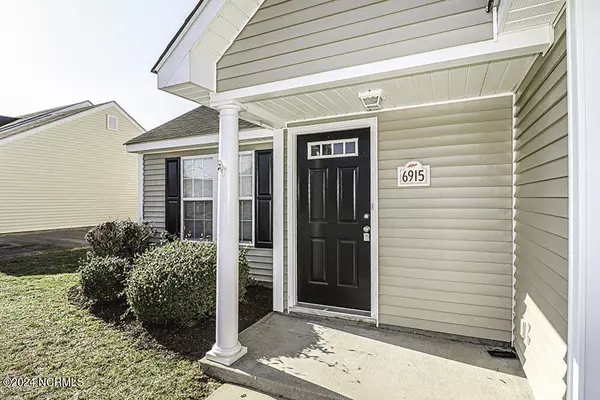$224,900
For more information regarding the value of a property, please contact us for a free consultation.
6915 Peppermill WAY Rocky Mount, NC 27804
3 Beds
2 Baths
1,261 SqFt
Key Details
Property Type Single Family Home
Sub Type Single Family Residence
Listing Status Sold
Purchase Type For Sale
Square Footage 1,261 sqft
Price per Sqft $174
Subdivision Autumn Ridge
MLS Listing ID 100433844
Sold Date 05/02/24
Style Wood Frame
Bedrooms 3
Full Baths 2
HOA Fees $390
HOA Y/N Yes
Originating Board North Carolina Regional MLS
Year Built 2006
Lot Size 7,841 Sqft
Acres 0.18
Lot Dimensions 65x119
Property Description
Welcome Home! Fantastic neighborhood with clubhouse & amenities in a desirable location. This lovely move in ready home features a bright and airy floor plan, with 3 full bedrooms & 2 bathrooms. Many recent updates, such as new stainless steel range & microwave, new LVP in the master suite, new toilets, plumbing fixtures, & fresh paint. Enjoy the private fenced in rear yard, perfect for entertaining or the family. Home is super clean & ready for a new owner. Easy to show, come have a look!
Location
State NC
County Nash
Community Autumn Ridge
Zoning R
Direction From Thomas A Betts Pkwy/N WInstead Ave go west on Hunter Hill Rd. Make a left on Autumn Ridge Way and Right on Peppermill Way, home is on the left.
Location Details Mainland
Rooms
Basement None
Primary Bedroom Level Primary Living Area
Ensuite Laundry Inside
Interior
Interior Features Master Downstairs
Laundry Location Inside
Heating Forced Air, Natural Gas
Cooling Central Air
Flooring LVT/LVP, Carpet, Laminate
Fireplaces Type None
Fireplace No
Appliance Stove/Oven - Electric, Refrigerator, Range, Microwave - Built-In
Laundry Inside
Exterior
Exterior Feature None
Garage Concrete
Carport Spaces 1
Waterfront No
Roof Type Shingle
Porch Porch
Parking Type Concrete
Building
Story 1
Entry Level One
Foundation Slab
Sewer Municipal Sewer
Water Municipal Water
Structure Type None
New Construction No
Others
Tax ID 045682
Acceptable Financing Cash, Conventional, FHA, VA Loan
Listing Terms Cash, Conventional, FHA, VA Loan
Special Listing Condition None
Read Less
Want to know what your home might be worth? Contact us for a FREE valuation!

Our team is ready to help you sell your home for the highest possible price ASAP








