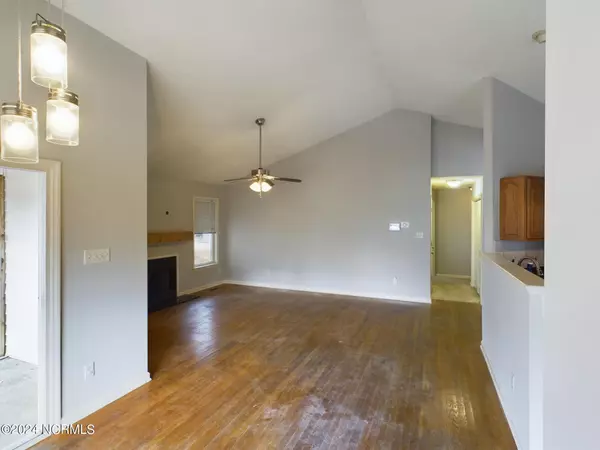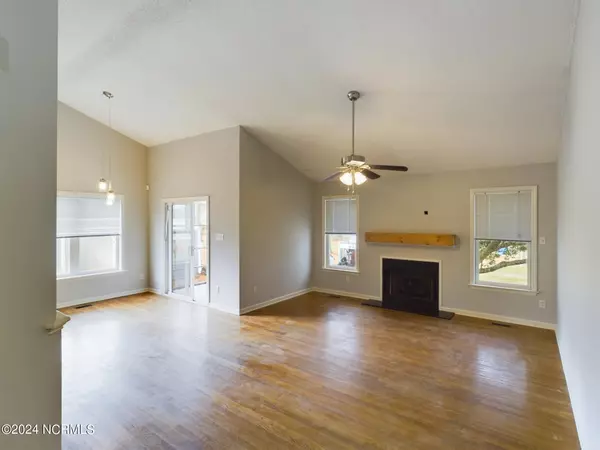$255,000
For more information regarding the value of a property, please contact us for a free consultation.
100 Sierra Drive New Bern, NC 28560
3 Beds
2 Baths
1,325 SqFt
Key Details
Property Type Single Family Home
Sub Type Single Family Residence
Listing Status Sold
Purchase Type For Sale
Square Footage 1,325 sqft
Price per Sqft $188
Subdivision Green Trees - New Bern
MLS Listing ID 100417635
Sold Date 04/23/24
Style Wood Frame
Bedrooms 3
Full Baths 2
HOA Y/N No
Originating Board North Carolina Regional MLS
Year Built 1999
Annual Tax Amount $994
Lot Size 0.400 Acres
Acres 0.4
Lot Dimensions 112.32 x 150 IRR
Property Description
This charming home is peacefully situated just beyond the town's chaos. Entertaining is a breeze with the open floor plan and a living room that boasts a fireplace and gleaming hardwood floors. The kitchen has beautiful stainless steel appliances, and a breakfast area featuring a convenient desk space. Indulge in the luxurious master suite adorned with a cathedral ceiling for that extra touch of elegance. The walk-in shower, spacious closet, and a relaxing jetted tub make this a true retreat within your own home. Step into your personal paradise with a screened-in porch, a rear deck, and a fenced-in yard. Enjoy the beauty of nature and the fresh air without leaving the comfort of your home. No City Taxes, Just Pure Bliss!!
Location
State NC
County Craven
Community Green Trees - New Bern
Zoning Residential
Direction Take Hwy 70 towards Havelock. Turn left onto E Thurman Road, right onto Old Cherry Point Road. Left on Gibbs Road, right on Green Trees Road. Right on Sierra.
Location Details Mainland
Rooms
Basement Crawl Space, None
Primary Bedroom Level Primary Living Area
Ensuite Laundry Laundry Closet
Interior
Interior Features Solid Surface, Master Downstairs, Ceiling Fan(s), Pantry, Walk-in Shower, Walk-In Closet(s)
Laundry Location Laundry Closet
Heating Electric, Heat Pump
Cooling Central Air
Flooring Carpet, Vinyl, Wood
Appliance Refrigerator, Dishwasher
Laundry Laundry Closet
Exterior
Exterior Feature None
Garage On Site, Paved
Garage Spaces 2.0
Waterfront No
Roof Type Shingle
Porch Covered, Deck, Porch, Screened
Parking Type On Site, Paved
Building
Lot Description Corner Lot
Story 1
Sewer Municipal Sewer, Septic On Site
Water Municipal Water
Structure Type None
New Construction No
Others
Tax ID 7-043-A -032
Acceptable Financing Cash, Conventional, FHA, USDA Loan, VA Loan
Listing Terms Cash, Conventional, FHA, USDA Loan, VA Loan
Special Listing Condition None
Read Less
Want to know what your home might be worth? Contact us for a FREE valuation!

Our team is ready to help you sell your home for the highest possible price ASAP








