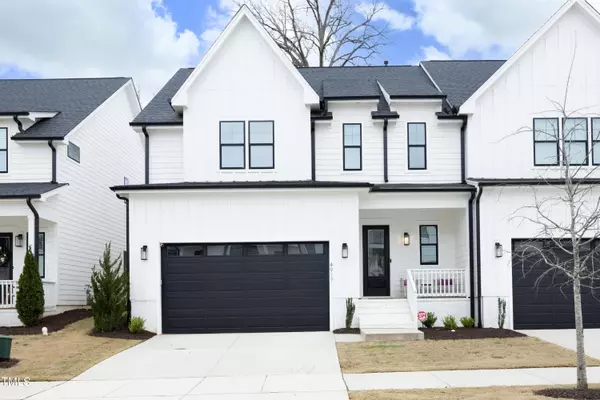Bought with eXp Realty, LLC - Clayton
$530,000
For more information regarding the value of a property, please contact us for a free consultation.
4917 Trek Lane Raleigh, NC 27606
3 Beds
3 Baths
2,230 SqFt
Key Details
Property Type Townhouse
Sub Type Townhouse
Listing Status Sold
Purchase Type For Sale
Square Footage 2,230 sqft
Price per Sqft $244
Subdivision West End Townes
MLS Listing ID 10015583
Sold Date 04/10/24
Style Townhouse
Bedrooms 3
Full Baths 2
Half Baths 1
HOA Fees $159/mo
HOA Y/N Yes
Abv Grd Liv Area 2,230
Originating Board Triangle MLS
Year Built 2021
Annual Tax Amount $3,942
Lot Size 4,356 Sqft
Acres 0.1
Property Description
Beautiful, Like New End Unit Townhome in sought after West End Townes Community. Close to everything- stone's throw from the beltline. The stunning kitchen has shaker cabinets, quartz countertops, fabulous pantry, gas range, Microwave, tons of countertop space, and all built in stainless appliances. There is also a mud area, built-ins, tons of storage, 2 car fully finished garage with EV charger, Security system, 2 1/2'' blinds on all windows, home theater, whole house surge protection, additional electrical outlets, and dimmers, additional internet connections in kitchen & on Porch, added sound system in all bedrooms, living, and patio. Patio has Cable guided sunshades at each opening, two floor plans were available in original offering. This is the more spacious 2 story model. Many upgrades were added. Hardwood floors in all public spaces including Owner's suite are gorgeous. Neutral paint with minimal accents allow you to make this your own without much trouble.
Location
State NC
County Wake
Community Curbs, Sidewalks, Street Lights, Suburban
Direction from Raleigh Beltline, take Western Blvd. exit away from town. turn right on Gannett. left on Trek, house will be on your left
Interior
Interior Features Bathtub/Shower Combination, Bookcases, Breakfast Bar, Built-in Features, Ceiling Fan(s), Double Vanity, Open Floorplan, Pantry, Quartz Counters, Recessed Lighting, Separate Shower, Smart Camera(s)/Recording, Walk-In Shower, Wired for Sound
Heating Central, Fireplace(s), Forced Air, Natural Gas
Cooling Ceiling Fan(s), Central Air, Electric, Gas, Zoned
Flooring Carpet, Hardwood, Tile
Fireplaces Number 1
Fireplaces Type Family Room, Gas
Fireplace Yes
Window Features Blinds,Double Pane Windows
Appliance Built-In Gas Oven, Built-In Range, Cooktop, Dryer, Electric Water Heater, Free-Standing Gas Oven, Free-Standing Gas Range, Free-Standing Refrigerator, Gas Cooktop, Gas Oven, Gas Range, Ice Maker, Microwave, Plumbed For Ice Maker, Range, Refrigerator, Stainless Steel Appliance(s), Vented Exhaust Fan, Washer, Washer/Dryer, Water Heater
Laundry In Hall, Laundry Closet, Laundry Room, Upper Level
Exterior
Exterior Feature Barbecue, Gas Grill, Lighting, Outdoor Grill, Private Entrance, Smart Lock(s), Storage
Garage Spaces 2.0
Community Features Curbs, Sidewalks, Street Lights, Suburban
Utilities Available Cable Available, Electricity Available, Electricity Connected, Natural Gas Available, Natural Gas Connected, Phone Available, Sewer Available, Water Connected
Roof Type Shingle
Street Surface Asphalt,Paved
Handicap Access Common Area, Electronic Environmental Controls, Smart Technology
Porch Covered, Patio, Rear Porch
Parking Type Additional Parking, Assigned, Concrete, Electric Vehicle Charging Station(s), Garage, Garage Faces Front, Side By Side
Garage Yes
Private Pool No
Building
Faces from Raleigh Beltline, take Western Blvd. exit away from town. turn right on Gannett. left on Trek, house will be on your left
Sewer Public Sewer
Water Public
Architectural Style Farm House, Traditional, Transitional
Structure Type Attic/Crawl Hatchway(s) Insulated,Board & Batten Siding,Brick Veneer,Fiber Cement,Glass,HardiPlank Type,Lap Siding
New Construction No
Others
HOA Fee Include Maintenance Grounds
Senior Community false
Tax ID 0784617631
Special Listing Condition Standard
Read Less
Want to know what your home might be worth? Contact us for a FREE valuation!

Our team is ready to help you sell your home for the highest possible price ASAP








